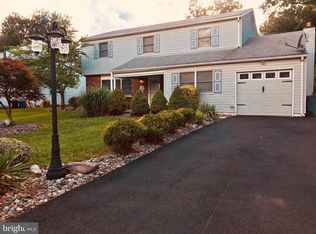This fabulous 4 bedroom, 2.5 bath has it all! Spacious Living Room with bow window over looking the porch, hardwood flooring and crown molding completes this area. Beautiful Dining Room hardwood flooring that has a great view of the rear yard. Kitchen has been updated with stainless steel appliances, natural oak cabinets, granite counter tops, recessed lighting, pantry and a eat-in area. \ Beautiful large Family Room with gas fireplace, built in surround sound, recessed lighting and new carpets. A extra bonus room presently being used as a play room but can be used for an office or bedroom and a laundry room and powder room. Bright and sunny Florida Room to enjoy during the springtime over looking a nice size back yard completes the first level. Basement is finished with new carpets and B-Dry System you can use this area for many things. Warranty for B-Dry system is transferrable, water softner, and 8 year young heater . Upper level has 4 bedroom all good size rooms, master with a walk in closet ,bath and dressing area. One car garage with loft for extra storage. You can have it all!Close to shopping and major roadways. 2019-05-01
This property is off market, which means it's not currently listed for sale or rent on Zillow. This may be different from what's available on other websites or public sources.
