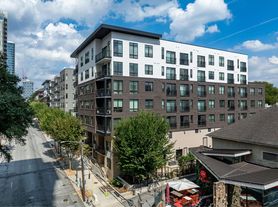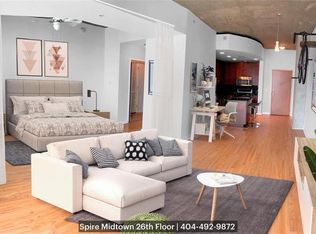Beautiful One-Bedroom Condominium in the Heart of Midtown Just Blocks from Piedmont Park!
Welcome to LivingInTown Realty Group and our featured listing: 1409 Dakota at 850 Piedmont Ave. At LIT, we specialize in apartments as unique as YOU!
This spacious one-bedroom, one-bathroom condo offers abundant natural light and overlooks Juniper Street. Picture yourself enjoying your morning coffee or evening tea on the 4th-floor patio with stunning views of the Atlanta skyline.
The home features a modern kitchen with stainless-steel appliances, granite countertops, and plenty of cabinet space. You'll also enjoy a full dining room with a built-in bar and desk perfect for entertaining or working from home.
The living room boasts a cozy gas fireplace and direct access to the patio. The bedroom includes a walk-in closet and patio access, while the bathroom features a stackable washer/dryer and full bathtub.
Apartment Highlights:
Stainless steel appliances
Hardwood floors
Washer & dryer included
Granite countertops
Remote-controlled ceiling fans in every room
Call Nakira today for more details!
Tenant is responsible for utilities on their own.
Apartment for rent
$2,275/mo
850 Piedmont Ave NE UNIT 1409, Atlanta, GA 30308
1beds
970sqft
Price may not include required fees and charges.
Apartment
Available now
No pets
Central air
In unit laundry
Attached garage parking
-- Heating
What's special
- 53 days |
- -- |
- -- |
Travel times
Looking to buy when your lease ends?
With a 6% savings match, a first-time homebuyer savings account is designed to help you reach your down payment goals faster.
Offer exclusive to Foyer+; Terms apply. Details on landing page.
Facts & features
Interior
Bedrooms & bathrooms
- Bedrooms: 1
- Bathrooms: 1
- Full bathrooms: 1
Cooling
- Central Air
Appliances
- Included: Dishwasher, Dryer, Freezer, Microwave, Oven, Refrigerator, Washer
- Laundry: In Unit
Features
- Walk In Closet
- Flooring: Carpet, Hardwood
Interior area
- Total interior livable area: 970 sqft
Property
Parking
- Parking features: Attached
- Has attached garage: Yes
- Details: Contact manager
Features
- Exterior features: Barbecue, Clubroom/Party Room, Walk In Closet
Construction
Type & style
- Home type: Apartment
- Property subtype: Apartment
Building
Management
- Pets allowed: No
Community & HOA
Community
- Features: Fitness Center, Pool
HOA
- Amenities included: Fitness Center, Pool
Location
- Region: Atlanta
Financial & listing details
- Lease term: 1 Year
Price history
| Date | Event | Price |
|---|---|---|
| 10/21/2025 | Listing removed | $384,500$396/sqft |
Source: | ||
| 8/29/2025 | Listed for rent | $2,275+23%$2/sqft |
Source: Zillow Rentals | ||
| 7/31/2025 | Price change | $384,500-3.1%$396/sqft |
Source: | ||
| 4/25/2025 | Listed for sale | $397,000+22.2%$409/sqft |
Source: | ||
| 10/8/2020 | Listing removed | $1,850$2/sqft |
Source: LIT Property Services #6781404 | ||
Neighborhood: Midtown
There are 5 available units in this apartment building

