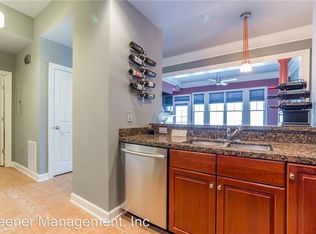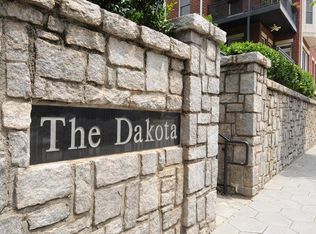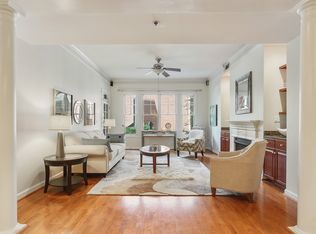Beautifully renovated unit in The Dakota. Totally updated kitchen with full-ceiling height custom cabinets with undermount lighting and updated stainless steel appliances, natural gas stove, super quiet Bosch dishwasher, built-in beverage/wine fridge, new flooring, quartz countertops, undermount granite sink and marble backsplash. Recessed lighting in kitchen and entry hall converted to energy-efficient LED. Fully updated Master Bath including new custom cabinets, quartz countertops, large walk-in steam-shower, new tile and custom shelving in large walk-in closet.
This property is off market, which means it's not currently listed for sale or rent on Zillow. This may be different from what's available on other websites or public sources.


