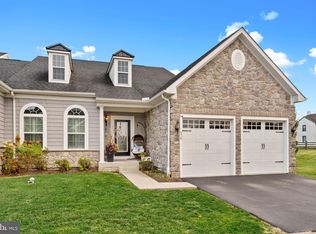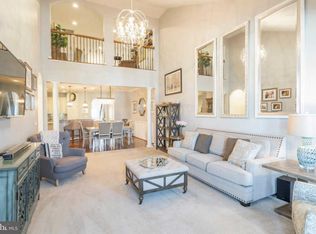Live in Luxury! Stunning four bedroom, three ~ bath end unit carriage home in the most prestigious Blue Bell community, Red Fox Farms. If you're looking for a turnkey maintenance free home, then look no more, this is the home for you! This home was only built three years ago with over $100,000 spent in UPGRADES and is truly move-in ready! Dramatic, bright, second story entry welcomes you to a beautiful open first level floorplan. The soaring ceilings of the living and dining room combined with the recessed lighting & 2nd story windows really opens the entire room & floods its w/ natural light. Upgraded hardwood floors throughout 1st floor and 2nd floor foyer. Beautiful gourmet kitchen provides upgraded appliance package, customized center island with granite countertops, custom tile backsplash which blends nicely w/ the cream cabinetry. The high ceilings continue into the cozy family room, which boasts a gas fireplace w/ slate surround and ceiling fan. Walk through the double French doors to the outside where you will find an oversized composite deck with built in natural gas line for the grill and fire pit. As you make your way back on the first level, walk around to a private hallway into the office and master bedroom suite. WAIT TILL YOU SEE THE FIRST FLOOR MASTER SUITE! It includes two large separate walk-in closets, one with custom closet design and a master bath with oversized glass shower and two sink vanity. Next, take a walk downstairs to the lower level which has been fully customized and finished for lower level living. This space includes a fourth bedroom which has been expanded in size, full bathroom, upgraded carpeting and lighting throughout, full eating area, bar with upgraded cabinetry, granite and wine cooler. Entertain your guests with surround sound system throughout the lower level. Take a walk upstairs to find two additional bedrooms and a full bathroom w/ shower/tub combination. Both bedrooms contain walk-in closets and plush upgraded carpetin
This property is off market, which means it's not currently listed for sale or rent on Zillow. This may be different from what's available on other websites or public sources.


