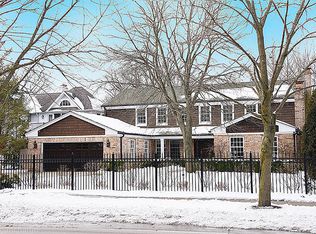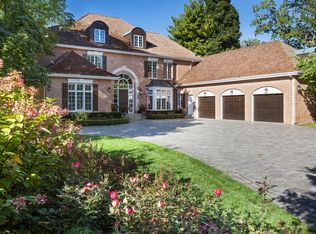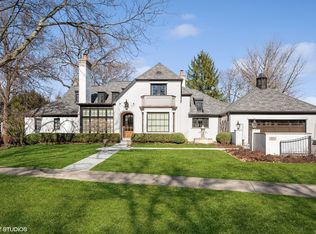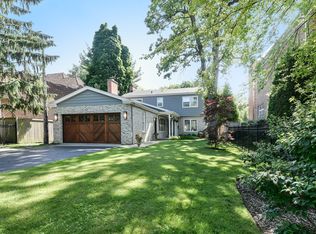Closed
$2,010,000
850 Sheridan Rd, Winnetka, IL 60093
6beds
5,802sqft
Single Family Residence
Built in 1977
0.33 Acres Lot
$2,104,300 Zestimate®
$346/sqft
$7,294 Estimated rent
Home value
$2,104,300
$1.87M - $2.36M
$7,294/mo
Zestimate® history
Loading...
Owner options
Explore your selling options
What's special
Welcome to this elegant and expansive ranch home, perfectly situated on prestigious Sheridan Road, just steps from Tower Road Beach. Nestled on a beautifully landscaped 1/3 acre lot, this residence exudes timeless charm and offers an abundance of natural light throughout. The gracious entryway sets the tone for the home's sophisticated, inviting ambiance. The main level features an ideal layout for both everyday living and entertaining. The dining room and living room provide a touch of classic elegance for formal entertaining while the adjoined kitchen and family room create a great room for everyday living. The kitchen is a chef's delight, boasting a large island, ample counter space, storage galore, high end appliances and a cozy breakfast nook. The family room features built-in cabinetry that surrounds the cozy fireplace and a sliding door that leads to your fully fenced yard. Step outside to enjoy the professionally designed and exceptionally well-maintained outdoor space. The lush landscaping and expansive green space create a private oasis, perfect for relaxation and play. A lovely brick patio offers the ideal spot for al fresco dining or simply enjoying the beauty of your surroundings. With its proximity to the lake, you'll also enjoy refreshing lake breezes that enhance the outdoor experience. The bedroom wing is thoughtfully designed for privacy, highlighted by a luxurious primary suite. This serene retreat includes ample closet space and a spacious primary bathroom, complete with dual vanities, a separate tub, and a shower. There are also 3 additional bedrooms and a full bathroom on the main level. For added convenience, a laundry room and additional powder room complete the main floor. The fully finished lower level expands your living options, offering a huge recreational room, 2 additional bedrooms/offices, a full bath, and a second fully equipped high-end kitchen. An attached 2+ car garage with epoxy flooring completes this exceptional property. Experience the perfect blend of elegance, comfort, and outdoor living in this stunning Sheridan Road ranch home, where lake living meets refined sophistication.
Zillow last checked: 8 hours ago
Listing updated: November 20, 2024 at 12:00am
Listing courtesy of:
Danielle Wylie 312-502-3264,
Baird & Warner,
Mary Anne Perrine 847-804-1477,
Baird & Warner
Bought with:
Nancy Blake
@properties Christie's International Real Estate
Source: MRED as distributed by MLS GRID,MLS#: 12146455
Facts & features
Interior
Bedrooms & bathrooms
- Bedrooms: 6
- Bathrooms: 5
- Full bathrooms: 3
- 1/2 bathrooms: 2
Primary bedroom
- Features: Bathroom (Full)
- Level: Main
- Area: 323 Square Feet
- Dimensions: 19X17
Bedroom 2
- Level: Main
- Area: 238 Square Feet
- Dimensions: 17X14
Bedroom 3
- Level: Main
- Area: 156 Square Feet
- Dimensions: 13X12
Bedroom 4
- Level: Main
- Area: 154 Square Feet
- Dimensions: 14X11
Bedroom 5
- Level: Basement
- Area: 208 Square Feet
- Dimensions: 16X13
Bedroom 6
- Level: Basement
- Area: 180 Square Feet
- Dimensions: 15X12
Dining room
- Level: Main
- Area: 180 Square Feet
- Dimensions: 15X12
Family room
- Level: Main
- Area: 286 Square Feet
- Dimensions: 22X13
Kitchen
- Level: Main
- Area: 300 Square Feet
- Dimensions: 20X15
Laundry
- Level: Main
- Area: 120 Square Feet
- Dimensions: 15X8
Living room
- Level: Main
- Area: 308 Square Feet
- Dimensions: 22X14
Heating
- Natural Gas, Forced Air
Cooling
- Central Air
Features
- Basement: Finished,Rec/Family Area,Full
- Number of fireplaces: 2
- Fireplace features: Double Sided, Gas Starter, Family Room, Living Room
Interior area
- Total structure area: 5,802
- Total interior livable area: 5,802 sqft
- Finished area below ground: 2,810
Property
Parking
- Total spaces: 2
- Parking features: Brick Driveway, On Site, Garage Owned, Attached, Garage
- Attached garage spaces: 2
- Has uncovered spaces: Yes
Accessibility
- Accessibility features: No Disability Access
Features
- Stories: 1
- Fencing: Fenced
Lot
- Size: 0.33 Acres
- Dimensions: 80X180
- Features: Landscaped
Details
- Parcel number: 05174040320000
- Special conditions: None
Construction
Type & style
- Home type: SingleFamily
- Property subtype: Single Family Residence
Materials
- Brick
- Foundation: Concrete Perimeter
- Roof: Asphalt
Condition
- New construction: No
- Year built: 1977
Utilities & green energy
- Sewer: Public Sewer
- Water: Public
Community & neighborhood
Location
- Region: Winnetka
Other
Other facts
- Listing terms: Conventional
- Ownership: Fee Simple
Price history
| Date | Event | Price |
|---|---|---|
| 11/18/2024 | Sold | $2,010,000+67.5%$346/sqft |
Source: | ||
| 7/10/2002 | Sold | $1,200,000+75.2%$207/sqft |
Source: Public Record Report a problem | ||
| 4/23/1997 | Sold | $685,000$118/sqft |
Source: Public Record Report a problem | ||
Public tax history
| Year | Property taxes | Tax assessment |
|---|---|---|
| 2023 | $28,291 +6.4% | $128,000 |
| 2022 | $26,593 +14.5% | $128,000 +34.1% |
| 2021 | $23,217 +1.2% | $95,455 |
Find assessor info on the county website
Neighborhood: 60093
Nearby schools
GreatSchools rating
- 9/10The Skokie SchoolGrades: 5-6Distance: 1 mi
- 5/10Carleton W Washburne SchoolGrades: 7-8Distance: 1.1 mi
- 10/10New Trier Township High School WinnetkaGrades: 10-12Distance: 1.6 mi
Schools provided by the listing agent
- Elementary: Greeley Elementary School
- Middle: Carleton W Washburne School
- High: New Trier Twp H.S. Northfield/Wi
- District: 36
Source: MRED as distributed by MLS GRID. This data may not be complete. We recommend contacting the local school district to confirm school assignments for this home.
Get a cash offer in 3 minutes
Find out how much your home could sell for in as little as 3 minutes with a no-obligation cash offer.
Estimated market value$2,104,300
Get a cash offer in 3 minutes
Find out how much your home could sell for in as little as 3 minutes with a no-obligation cash offer.
Estimated market value
$2,104,300



