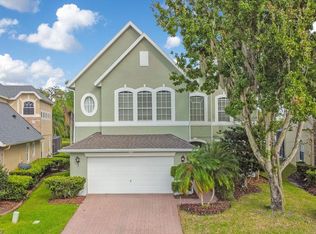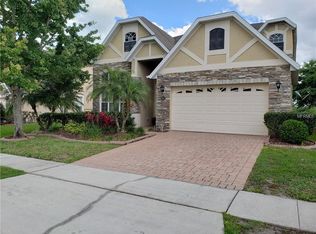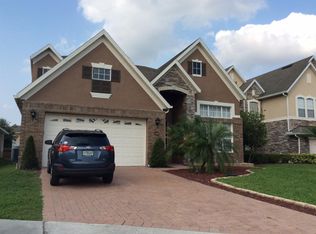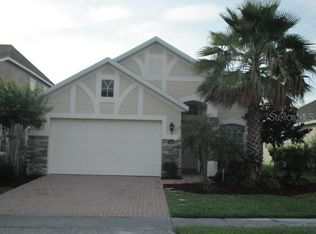Sold for $615,000 on 08/29/25
$615,000
850 Spring Oak Cir, Orlando, FL 32828
4beds
2,561sqft
Single Family Residence
Built in 2006
7,796 Square Feet Lot
$610,800 Zestimate®
$240/sqft
$2,615 Estimated rent
Home value
$610,800
$562,000 - $666,000
$2,615/mo
Zestimate® history
Loading...
Owner options
Explore your selling options
What's special
Waterfront Luxury with Private Pool in Gated River Oaks – Fully Renovated! Welcome to your dream home in the exclusive, gated River Oaks community of Avalon Park. This stunning, move-in-ready residence has been beautifully updated and offers the perfect blend of elegance, functionality, and serene waterfront living. Step inside to soaring ceilings and sun-drenched living and dining areas that create an immediate sense of space and warmth. At the heart of the home is a completely renovated kitchen featuring sleek new cabinetry (2025), granite countertops, a large island, walk-in pantry, and generous workspace—ideal for cooking and entertaining. The kitchen flows effortlessly into the spacious family room, where expansive windows showcase breathtaking water views. Upstairs, you’ll find a versatile loft and three well-sized bedrooms, including a luxurious primary suite complete with dual vanities, a relaxing garden tub, oversized shower, and a large walk-in closet. Downstairs includes a flexible bonus room perfect as a home office, guest bedroom, or creative space. Step outside through sliding glass doors to your private backyard oasis—fully screened and designed for Florida living. Enjoy the sparkling pool with waterfall feature, pavered patio, and tranquil pond views that offers the ultimate in privacy and relaxation. Recent upgrades include: Brand-new roof (2025) Fresh interior and exterior paint (2025) New luxury vinyl plank flooring throughout (2025) New kitchen cabinetry (2025) Zoned for top-rated schools: Timber Lakes Elementary, Timber Springs Middle, and Timber Creek High. Enjoy access to community amenities including playgrounds, basketball and tennis courts at nearby Timber Springs Park. With convenient access to the 408, you’re just minutes from Downtown Orlando, top shopping, dining, and entertainment. Don’t miss this rare opportunity to own a modern, waterfront retreat in one of Avalon Park’s most desirable gated communities!
Zillow last checked: 8 hours ago
Listing updated: August 29, 2025 at 12:12pm
Listing Provided by:
Ingrid Livingston 407-595-5972,
COLDWELL BANKER RESIDENTIAL RE 407-647-1211
Bought with:
Sam Fkiyi, 3356778
SOUTHERN PRESTIGE REALTY INC
Source: Stellar MLS,MLS#: O6303676 Originating MLS: Orlando Regional
Originating MLS: Orlando Regional

Facts & features
Interior
Bedrooms & bathrooms
- Bedrooms: 4
- Bathrooms: 3
- Full bathrooms: 2
- 1/2 bathrooms: 1
Primary bedroom
- Features: Walk-In Closet(s)
- Level: Second
- Area: 221 Square Feet
- Dimensions: 17x13
Bedroom 2
- Features: Built-in Closet
- Level: Second
- Area: 121 Square Feet
- Dimensions: 11x11
Bedroom 3
- Features: Built-in Closet
- Level: Second
- Area: 121 Square Feet
- Dimensions: 11x11
Den
- Features: Built-in Closet
- Level: First
- Area: 187 Square Feet
- Dimensions: 17x11
Dining room
- Level: First
- Area: 108 Square Feet
- Dimensions: 12x9
Family room
- Level: First
- Area: 224 Square Feet
- Dimensions: 14x16
Kitchen
- Level: First
- Area: 182 Square Feet
- Dimensions: 13x14
Living room
- Level: First
- Area: 144 Square Feet
- Dimensions: 12x12
Loft
- Level: Second
- Area: 165 Square Feet
- Dimensions: 15x11
Heating
- Central
Cooling
- Central Air
Appliances
- Included: Dishwasher, Disposal, Electric Water Heater, Microwave, Range, Refrigerator
- Laundry: Laundry Room
Features
- Cathedral Ceiling(s), Ceiling Fan(s), Eating Space In Kitchen, High Ceilings, Kitchen/Family Room Combo, Living Room/Dining Room Combo, Open Floorplan, PrimaryBedroom Upstairs, Solid Surface Counters, Walk-In Closet(s)
- Flooring: Vinyl
- Doors: Sliding Doors
- Has fireplace: No
Interior area
- Total structure area: 3,027
- Total interior livable area: 2,561 sqft
Property
Parking
- Total spaces: 2
- Parking features: Garage Door Opener
- Attached garage spaces: 2
Features
- Levels: Two
- Stories: 2
- Exterior features: Irrigation System, Sidewalk
- Has private pool: Yes
- Pool features: In Ground, Screen Enclosure
- Has view: Yes
- View description: Water, Pond
- Has water view: Yes
- Water view: Water,Pond
- Waterfront features: Pond
Lot
- Size: 7,796 sqft
Details
- Parcel number: 312232710300590
- Zoning: P-D
- Special conditions: None
Construction
Type & style
- Home type: SingleFamily
- Property subtype: Single Family Residence
Materials
- Block
- Foundation: Slab
- Roof: Shingle
Condition
- New construction: No
- Year built: 2006
Utilities & green energy
- Sewer: Public Sewer
- Water: Public
- Utilities for property: Electricity Connected, Sewer Connected, Water Connected
Community & neighborhood
Location
- Region: Orlando
- Subdivision: RIVER OAKS/TIMBER SPGS A C D
HOA & financial
HOA
- Has HOA: Yes
- HOA fee: $120 monthly
- Association name: River Oaks/Mariel Repetto
- Association phone: 407-214-9723
- Second association name: Timber Springs Association
Other fees
- Pet fee: $0 monthly
Other financial information
- Total actual rent: 0
Other
Other facts
- Listing terms: Cash,Conventional,FHA,VA Loan
- Ownership: Fee Simple
- Road surface type: Asphalt
Price history
| Date | Event | Price |
|---|---|---|
| 8/29/2025 | Sold | $615,000-1.6%$240/sqft |
Source: | ||
| 8/1/2025 | Pending sale | $625,000$244/sqft |
Source: | ||
| 7/19/2025 | Price change | $625,000-2.2%$244/sqft |
Source: | ||
| 6/23/2025 | Price change | $639,000-1.5%$250/sqft |
Source: | ||
| 6/7/2025 | Price change | $649,000-1.5%$253/sqft |
Source: | ||
Public tax history
| Year | Property taxes | Tax assessment |
|---|---|---|
| 2024 | $7,562 +11.9% | $419,436 +10% |
| 2023 | $6,760 +13.3% | $381,305 +10% |
| 2022 | $5,968 +13.2% | $346,641 +10% |
Find assessor info on the county website
Neighborhood: Alafaya
Nearby schools
GreatSchools rating
- 8/10Timber Lakes Elementary SchoolGrades: K-5Distance: 0.8 mi
- 8/10Timber Springs MiddleGrades: 6-8Distance: 0.4 mi
- 7/10Timber Creek High SchoolGrades: 8-12Distance: 0.6 mi
Schools provided by the listing agent
- Elementary: Timber Lakes Elementary
- Middle: Timber Springs Middle
- High: Timber Creek High
Source: Stellar MLS. This data may not be complete. We recommend contacting the local school district to confirm school assignments for this home.
Get a cash offer in 3 minutes
Find out how much your home could sell for in as little as 3 minutes with a no-obligation cash offer.
Estimated market value
$610,800
Get a cash offer in 3 minutes
Find out how much your home could sell for in as little as 3 minutes with a no-obligation cash offer.
Estimated market value
$610,800



