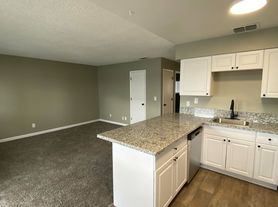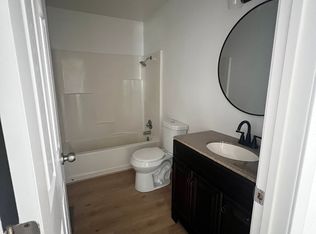End unit with beautiful landscaping and big trees, new carpet, and fresh paint. Low maintenance as HOA takes care of landscaping and most snow removal. The one car garage is fully insulated and drywall with storage space. Peaceful neighborhood and short distance to park and elementary school and shopping.
Large rooms and lots of storage space inside.
Evaporative cooling for substantial cost savings.
Renter responsible for cost of utilities. If cat approved, additional $500 security deposit. Income to be 3 times total rent + debt. Must have excellent rental history and job reference. One garage space and one parking space provided. Six month minimum lease.
Townhouse for rent
Accepts Zillow applications
$1,890/mo
850 Travis Dr APT A, Carson City, NV 89701
2beds
1,240sqft
Price may not include required fees and charges.
Townhouse
Available Sat Nov 1 2025
Cats OK
Evaporative cooling, wall unit
In unit laundry
Detached parking
Forced air
What's special
- 17 days |
- -- |
- -- |
Travel times
Facts & features
Interior
Bedrooms & bathrooms
- Bedrooms: 2
- Bathrooms: 2
- Full bathrooms: 1
- 1/2 bathrooms: 1
Heating
- Forced Air
Cooling
- Evaporative Cooling, Wall Unit
Appliances
- Included: Dishwasher, Dryer, Microwave, Oven, Refrigerator, Washer
- Laundry: In Unit
Features
- Flooring: Carpet
Interior area
- Total interior livable area: 1,240 sqft
Property
Parking
- Parking features: Detached
- Details: Contact manager
Features
- Exterior features: Bicycle storage, Heating system: Forced Air, Income: 3.5 times rent plus monthly debt obligations
Construction
Type & style
- Home type: Townhouse
- Property subtype: Townhouse
Building
Management
- Pets allowed: Yes
Community & HOA
Community
- Security: Gated Community
Location
- Region: Carson City
Financial & listing details
- Lease term: 6 Month
Price history
| Date | Event | Price |
|---|---|---|
| 10/10/2025 | Sold | $290,000-1.7%$234/sqft |
Source: | ||
| 10/6/2025 | Price change | $1,890-3.1%$2/sqft |
Source: Zillow Rentals | ||
| 10/3/2025 | Listed for rent | $1,950$2/sqft |
Source: Zillow Rentals | ||
| 9/19/2025 | Contingent | $295,000$238/sqft |
Source: | ||
| 9/15/2025 | Price change | $295,000-6.3%$238/sqft |
Source: | ||

