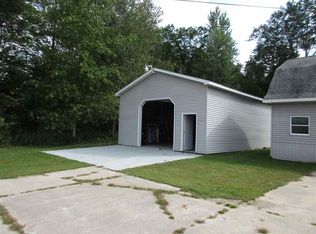Sold for $265,000
$265,000
850 W Stewart Rd, Midland, MI 48640
3beds
2,180sqft
Single Family Residence
Built in 1989
1 Acres Lot
$274,100 Zestimate®
$122/sqft
$2,219 Estimated rent
Home value
$274,100
$258,000 - $293,000
$2,219/mo
Zestimate® history
Loading...
Owner options
Explore your selling options
What's special
SHOW STOPPER ON STEWART ROAD! This stunning three bedroom, three bathroom cape cod offers over 2,000 square feet of living space and is ready for new owners! Settled on an acre of land with distant neighbors, you'll enjoy the space and privacy this lot provides. The spacious kitchen offers abundant storage and is open to the dining room. The large 18 x 13 living room highlights large windows that allow the natural light to flood the room. The main floor owners suite features ample closet space and jacuzzi soaking tub and is conveniently located near the main floor laundry. Upstairs you'll find the other two bedrooms both offering plush carpet flooring and large closets! The attached two car garage provides storage space in addition to the large outbuilding on the property. The back deck is ideal for entertaining along with the fire pit ready for all the s'mores! City water & septic are available here! All this and more is waiting for you - call today for your own tour!
Zillow last checked: 8 hours ago
Listing updated: November 27, 2024 at 11:22am
Listed by:
Eryn Travis 989-889-1801,
Modern Realty
Bought with:
Andrew Granger, 6501395333
CUMMINGS REALTY
Source: MiRealSource,MLS#: 50152725 Originating MLS: Saginaw Board of REALTORS
Originating MLS: Saginaw Board of REALTORS
Facts & features
Interior
Bedrooms & bathrooms
- Bedrooms: 3
- Bathrooms: 3
- Full bathrooms: 3
- Main level bathrooms: 2
- Main level bedrooms: 1
Primary bedroom
- Level: First
Bedroom 1
- Level: Main
- Area: 195
- Dimensions: 15 x 13
Bedroom 2
- Level: Upper
- Area: 238
- Dimensions: 17 x 14
Bedroom 3
- Level: Upper
- Area: 255
- Dimensions: 17 x 15
Bathroom 1
- Level: Main
Bathroom 2
- Level: Main
Bathroom 3
- Level: Upper
Dining room
- Level: Main
- Area: 117
- Dimensions: 9 x 13
Kitchen
- Level: Main
- Area: 130
- Dimensions: 10 x 13
Living room
- Level: Main
- Area: 234
- Dimensions: 18 x 13
Heating
- Baseboard, Boiler, Propane
Cooling
- Ceiling Fan(s)
Appliances
- Included: Dishwasher, Dryer, Microwave, Range/Oven, Refrigerator, Washer, Water Heater
Features
- Walk-In Closet(s)
- Flooring: Ceramic Tile, Hardwood
- Basement: Crawl Space
- Has fireplace: No
Interior area
- Total structure area: 2,180
- Total interior livable area: 2,180 sqft
- Finished area above ground: 2,180
- Finished area below ground: 0
Property
Parking
- Total spaces: 2.5
- Parking features: Garage, Attached, Garage Door Opener
- Attached garage spaces: 2.5
Features
- Levels: One and One Half
- Stories: 1
- Patio & porch: Deck, Porch
- Frontage type: Road
- Frontage length: 209
Lot
- Size: 1 Acres
- Dimensions: 209 x 209
- Features: Rural
Details
- Additional structures: Shed(s)
- Parcel number: 10002620004000
- Zoning description: Residential
- Special conditions: Private
Construction
Type & style
- Home type: SingleFamily
- Architectural style: Cape Cod
- Property subtype: Single Family Residence
Materials
- Vinyl Siding
Condition
- Year built: 1989
Utilities & green energy
- Sewer: Septic Tank
- Water: Public
Community & neighborhood
Location
- Region: Midland
- Subdivision: N/A
Other
Other facts
- Listing agreement: Exclusive Right To Sell
- Listing terms: Cash,Conventional,FHA,VA Loan,USDA Loan
- Road surface type: Paved
Price history
| Date | Event | Price |
|---|---|---|
| 11/27/2024 | Sold | $265,000-3.6%$122/sqft |
Source: | ||
| 11/27/2024 | Pending sale | $275,000$126/sqft |
Source: | ||
| 11/5/2024 | Contingent | $275,000$126/sqft |
Source: | ||
| 11/4/2024 | Price change | $275,000-1.4%$126/sqft |
Source: | ||
| 10/24/2024 | Price change | $279,000-3.5%$128/sqft |
Source: | ||
Public tax history
| Year | Property taxes | Tax assessment |
|---|---|---|
| 2025 | $3,962 +4.6% | $137,000 +17.5% |
| 2024 | $3,787 +63.4% | $116,600 +12.8% |
| 2023 | $2,318 | $103,400 +25.8% |
Find assessor info on the county website
Neighborhood: 48640
Nearby schools
GreatSchools rating
- 6/10Floyd SchoolGrades: PK-5Distance: 1.1 mi
- 5/10Bullock Creek Middle SchoolGrades: 6-8Distance: 5.7 mi
- 6/10Bullock Creek High SchoolGrades: 9-12Distance: 5.7 mi
Schools provided by the listing agent
- District: Bullock Creek School District
Source: MiRealSource. This data may not be complete. We recommend contacting the local school district to confirm school assignments for this home.

Get pre-qualified for a loan
At Zillow Home Loans, we can pre-qualify you in as little as 5 minutes with no impact to your credit score.An equal housing lender. NMLS #10287.
