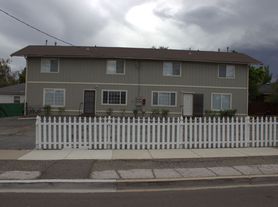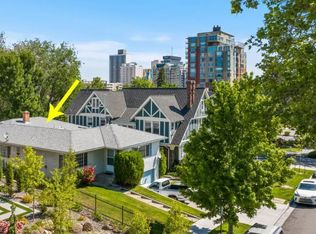NO PETS NO SMOKING NO EXCEPTIONS
NO PETS NO SMOKING NO EXCEPTIONS
NO PETS NO SMOKING NO EXCEPTIONS
Newlands Terrace 1938 restored home for rent. This is the HEART of Old Southwest Reno. This home is zoned for Mount Rose Elementary School. Gilbert Properties is a proud sponsor of Mount Rose Elementary.
This home was built in 1938 and retains the charm, decor and character of that era. We have renovated the infrastructure with;
NEW gas furnace and central air conditioning and bath ventilation (contractor RHP Mechanical Systems),
NEW plumbing and sewer line (contractor Savage & Son Plumbing),
NEW electrical wiring (contractor Action Electric),
NEW irrigation system (contractor Circlescapes Landscaping)
NEW interior and exterior paint (contractors Medina Painting & OAA Drywall & Paint)
NEW upstairs shower tiling (contractor Mike Abegg)
NEW Bosch dishwasher and Frigidaire refrigerator.
A 2 car detached garage is behind the house fronting the alley.
Rent includes (landlord pays) water bill, garbage bill, sewer bill, landscape maintenance, HVAC maintenance.
Tenant responsible for gas, electric and internet connection.
One year lease required the first year. Lease reverts to monthly after the first year.
Gilbert Properties - restored 1920's and 1930's homes in the Newlands Manor, Newlands Terrace and Arlington Heights neighborhoods - THE BEST OF OLD SOUTHWEST RENO.
See description above. Ask for more details.
House for rent
$3,200/mo
850 Walker Ave, Reno, NV 89509
3beds
1,550sqft
Price may not include required fees and charges.
Single family residence
Available Wed Oct 15 2025
No pets
Air conditioner, central air, window unit
In unit laundry
Detached parking
Forced air
What's special
Interior and exterior paintIrrigation systemElectrical wiring
- 12 days
- on Zillow |
- -- |
- -- |
Travel times
Looking to buy when your lease ends?
Consider a first-time homebuyer savings account designed to grow your down payment with up to a 6% match & 3.83% APY.
Facts & features
Interior
Bedrooms & bathrooms
- Bedrooms: 3
- Bathrooms: 2
- Full bathrooms: 2
Heating
- Forced Air
Cooling
- Air Conditioner, Central Air, Window Unit
Appliances
- Included: Dishwasher, Dryer, Microwave, Oven, Refrigerator, Washer
- Laundry: In Unit
Features
- Flooring: Hardwood, Tile
Interior area
- Total interior livable area: 1,550 sqft
Property
Parking
- Parking features: Detached
- Details: Contact manager
Features
- Exterior features: Electricity not included in rent, Garbage included in rent, Gas not included in rent, Heating included in rent, Heating system: Forced Air, Internet not included in rent, Landscaping included in rent, Sewage included in rent, Water included in rent
Details
- Parcel number: 01130603
Construction
Type & style
- Home type: SingleFamily
- Property subtype: Single Family Residence
Utilities & green energy
- Utilities for property: Garbage, Sewage, Water
Community & HOA
Location
- Region: Reno
Financial & listing details
- Lease term: 1 Year
Price history
| Date | Event | Price |
|---|---|---|
| 9/22/2025 | Listed for rent | $3,200$2/sqft |
Source: Zillow Rentals | ||
| 8/15/2025 | Listing removed | $3,200$2/sqft |
Source: Zillow Rentals | ||
| 7/25/2025 | Sold | $819,000+2.4%$528/sqft |
Source: | ||
| 7/17/2025 | Listed for rent | $3,200$2/sqft |
Source: Zillow Rentals | ||
| 7/1/2025 | Contingent | $800,000$516/sqft |
Source: | ||

