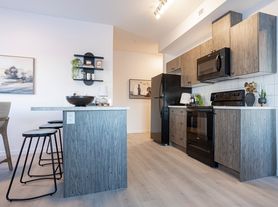BEAUTIFUL 2 BED+DEN, 2 BATH 1ST-FLOOR CORNER UNIT W/ UNDERGROUND PARKING & STORAGE UNIT IN THE COMMUNITY OF EAST HILL CROSSING
About
Small Pets Allowed: Yes - $50 /month per pet
A beautiful 2-bedroom, den, and 2-bath, 1st-floor apartment is approximately 858 sq ft, comes with an underground parking and storage. This complex is ideally situated in the newer East Hill Crossing community. Major roads nearby are 17th Avenue SE and Stoney Trail, with easy access to shopping, schools, and transportation.
Unit Features:
Square Feet: Approx. 858
Bedrooms: 2+Den
Baths: 2
Year Built: 2025
Rent: $2,200.00
Security Deposit: $2,200.00
Lease Term: 1 year or longer
Small Pets Allowed: Yes - $50 /month per pet
Utilities Included: Heat & Water
Interior Amenities:
Vinyl Plank Flooring
Stainless Steel Appliances
White Kitchen Cabinetry
Stone Countertops
In-suite Laundry
Large Balcony Facing West
Underground Parking Stall
Storage Unit
Building Amenities:
Elevator
Visitor Parking
High Rise Building
CREDIT MUST BE IN GOOD STANDING TO BE CONSIDERED FOR THIS PROPERTY
AVAILABLE: Immediately
**Please Note: Additional Condominium Corporation Move-in/out fees may apply
**Showings can be booked 24/7 with our automated scheduling calendar.This property is professionally managed by **RE/MAX Rental Advisors**
For more rental properties, please visit our website or copy the link below and paste it into a new tab
Community Amenities
- Storage room
- Public transit
- Shopping nearby
- Parks nearby
- Schools nearby
- No Smoking allowed
- Underground Parking
- Visitor Parking
Suite Amenities
- Fridge
- Stove
- Washer in suite
- Dishwasher available
- Dryer in suite
- Microwave
- Window coverings
- Balcony
- Stainless Steel Appliances
- White Color Kitchen Cabinetry
- Vinyl Plank Floors
Utilities Included
- Heat
- Water
Apartment for rent
C$2,200/mo
8500 19th Ave SE #1104, Calgary, AB T2B 0A5
2beds
858sqft
Price may not include required fees and charges.
Apartment
Available now
Cats, small dogs OK
In unit laundry
What's special
Vinyl plank flooringStainless steel appliancesWhite kitchen cabinetryStone countertopsIn-suite laundryLarge balcony facing westWasher in suite
- 1 day |
- -- |
- -- |
Travel times
Looking to buy when your lease ends?
Consider a first-time homebuyer savings account designed to grow your down payment with up to a 6% match & a competitive APY.
Facts & features
Interior
Bedrooms & bathrooms
- Bedrooms: 2
- Bathrooms: 2
- Full bathrooms: 2
Appliances
- Included: Dishwasher, Dryer, Microwave, Range Oven, Refrigerator, Washer
- Laundry: In Unit
Features
- Windows: Window Coverings
Interior area
- Total interior livable area: 858 sqft
Property
Parking
- Details: Contact manager
Features
- Exterior features: Heating included in rent, Water included in rent
Construction
Type & style
- Home type: Apartment
- Property subtype: Apartment
Condition
- Year built: 2025
Utilities & green energy
- Utilities for property: Water
Building
Management
- Pets allowed: Yes
Community & HOA
Location
- Region: Calgary
Financial & listing details
- Lease term: Contact For Details
Price history
| Date | Event | Price |
|---|---|---|
| 11/19/2025 | Listed for rent | C$2,200C$3/sqft |
Source: Zillow Rentals | ||
Neighborhood: Belvedere
There are 2 available units in this apartment building
