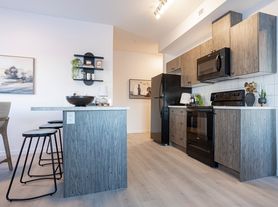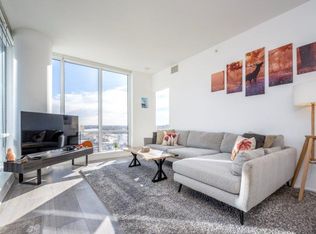This 2-bedroom, 2-bathroom condo at East Hills Crossing offers a modern and efficient layout with stylish finishes, perfect for professionals, couples, or small families seeking both comfort and convenience. With 813 sqft of thoughtfully designed space, this home blends function and style seamlessly.
Bright & Functional Interiors
Open-concept floor plan that maximizes every square foot.
Over-sized windows that fill the home with natural light.
Wide vinyl plank flooring throughout for a sleek, low-maintenance finish.
In-suite laundry for everyday convenience.
Stylish Kitchen & Dining
Large eating-bar island with durable quartz countertops.
Floor-to-ceiling white cabinetry with under-cabinet lighting.
Classic white backsplash creating a fresh, open look.
Full stainless steel appliance package.
Private Living Spaces
Primary bedroom with spacious walk-in closet and modern ensuite bathroom.
Second bedroom ideal for guests, a home office, or children.
Beautifully finished second full bathroom.
Building Amenities & Features
Secure underground parking stall included.
Residents' gym and fitness facilities.
Rooftop terrace for relaxing or entertaining.
Large private balcony to enjoy morning coffee or evening sunsets.
About Belvedere & the Community
Belvedere is one of Calgary's most thoughtfully planned southeast neighbourhoods, offering the perfect balance of urban convenience and outdoor lifestyle. Within walking distance, you'll find East Hills Shopping Centre, home to Costco, Walmart, Cineplex, restaurants, and more. The location provides quick access to Deerfoot Trail, Stoney Trail, Glenmore Trail, and 17th Avenue SE, making commuting easy.
For healthcare professionals or those who value proximity, the South Health Campus is only a short drive away. Closer to home, Belvedere is surrounded by over 13 acres of parks, trails, open spaces, and a storm pond, as well as one of Calgary's most significant wetland complexes offering residents a strong connection to nature right outside their door.
This condo at East Hills Crossing offers modern living with thoughtful amenities in a vibrant and growing community.
Credit Check Required
Rates based on a 12-month term
Heat and water included
Apartment for rent
C$1,750/mo
8500 19th Ave SE #2302, Calgary, AB T2B 0A5
2beds
813sqft
Price may not include required fees and charges.
Apartment
Available now
No pets
-- A/C
In unit laundry
Attached garage parking
Baseboard
What's special
Open-concept floor planOver-sized windowsWide vinyl plank flooringIn-suite laundryLarge eating-bar islandDurable quartz countertopsFloor-to-ceiling white cabinetry
- 22 days
- on Zillow |
- -- |
- -- |
Travel times
Facts & features
Interior
Bedrooms & bathrooms
- Bedrooms: 2
- Bathrooms: 2
- Full bathrooms: 2
Heating
- Baseboard
Appliances
- Included: Dishwasher, Dryer, Microwave, Oven, Refrigerator, Washer
- Laundry: In Unit
Features
- Elevator, Walk In Closet
Interior area
- Total interior livable area: 813 sqft
Property
Parking
- Parking features: Attached
- Has attached garage: Yes
- Details: Contact manager
Features
- Exterior features: Common Terrace, Fitness Area, Heating included in rent, Heating system: Baseboard, Secure Entry, Walk In Closet, Water included in rent
Construction
Type & style
- Home type: Apartment
- Property subtype: Apartment
Utilities & green energy
- Utilities for property: Water
Building
Management
- Pets allowed: No
Community & HOA
Location
- Region: Calgary
Financial & listing details
- Lease term: 1 Year
Price history
| Date | Event | Price |
|---|---|---|
| 10/1/2025 | Price change | C$1,750-2.8%C$2/sqft |
Source: Zillow Rentals | ||
| 9/10/2025 | Listed for rent | C$1,800C$2/sqft |
Source: Zillow Rentals | ||
Neighborhood: Belvedere
There are 4 available units in this apartment building

