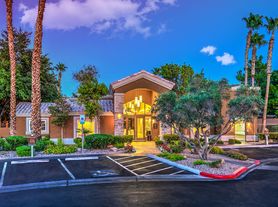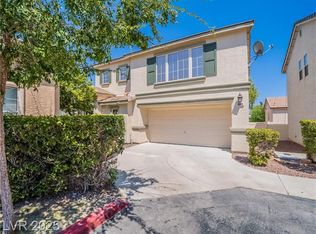Highly upgraded home on a corner lot with no HOA and gorgeous mountain views! Remodeled kitchen with custom cabinetry, stainless steel appliances, and a spacious layout designed for everyday comfort and effortless entertaining. Open floor plan, two fireplaces add warmth and charm. All three bathrooms have been beautifully remodeled, featuring rainfall shower heads and quality finishes throughout. Located near Lone Mountain Regional Park and Majestic Park, With trails, sport courts, playgrounds, and open green space just minutes away. Everyday conveniences like grocery stores, dining, fitness centers, and freeway access are all nearby.
One Year Minimum Lease
Tenants is responsible for services: Water/Sewer, Electric, Gas, Yard Maintenance (if any).
There is a $19 Trash Fee that will be in addition to monthly rent.
House for rent
$2,600/mo
8500 Gold Flash Ave, Las Vegas, NV 89129
3beds
2,138sqft
Price may not include required fees and charges.
Single family residence
Available now
No pets
Central air
In unit laundry
Attached garage parking
Forced air
What's special
Gorgeous mountain viewsRemodeled kitchenStainless steel appliancesOpen floor planTwo fireplacesCorner lotCustom cabinetry
- 6 days |
- -- |
- -- |
Travel times
Looking to buy when your lease ends?
Consider a first-time homebuyer savings account designed to grow your down payment with up to a 6% match & 3.83% APY.
Facts & features
Interior
Bedrooms & bathrooms
- Bedrooms: 3
- Bathrooms: 3
- Full bathrooms: 3
Heating
- Forced Air
Cooling
- Central Air
Appliances
- Included: Dishwasher, Dryer, Microwave, Oven, Refrigerator, Washer
- Laundry: In Unit
Features
- Flooring: Hardwood
Interior area
- Total interior livable area: 2,138 sqft
Property
Parking
- Parking features: Attached
- Has attached garage: Yes
- Details: Contact manager
Features
- Exterior features: Electricity not included in rent, Gas not included in rent, Heating system: Forced Air, Sewage not included in rent, Water not included in rent
Details
- Parcel number: 13808515010
Construction
Type & style
- Home type: SingleFamily
- Property subtype: Single Family Residence
Community & HOA
Location
- Region: Las Vegas
Financial & listing details
- Lease term: 1 Year
Price history
| Date | Event | Price |
|---|---|---|
| 10/9/2025 | Price change | $2,600-7.1%$1/sqft |
Source: Zillow Rentals | ||
| 10/2/2025 | Listed for rent | $2,800+100%$1/sqft |
Source: Zillow Rentals | ||
| 6/5/2025 | Sold | $510,000-1%$239/sqft |
Source: | ||
| 5/5/2025 | Pending sale | $515,000$241/sqft |
Source: | ||
| 4/17/2025 | Listed for sale | $515,000-1%$241/sqft |
Source: | ||

