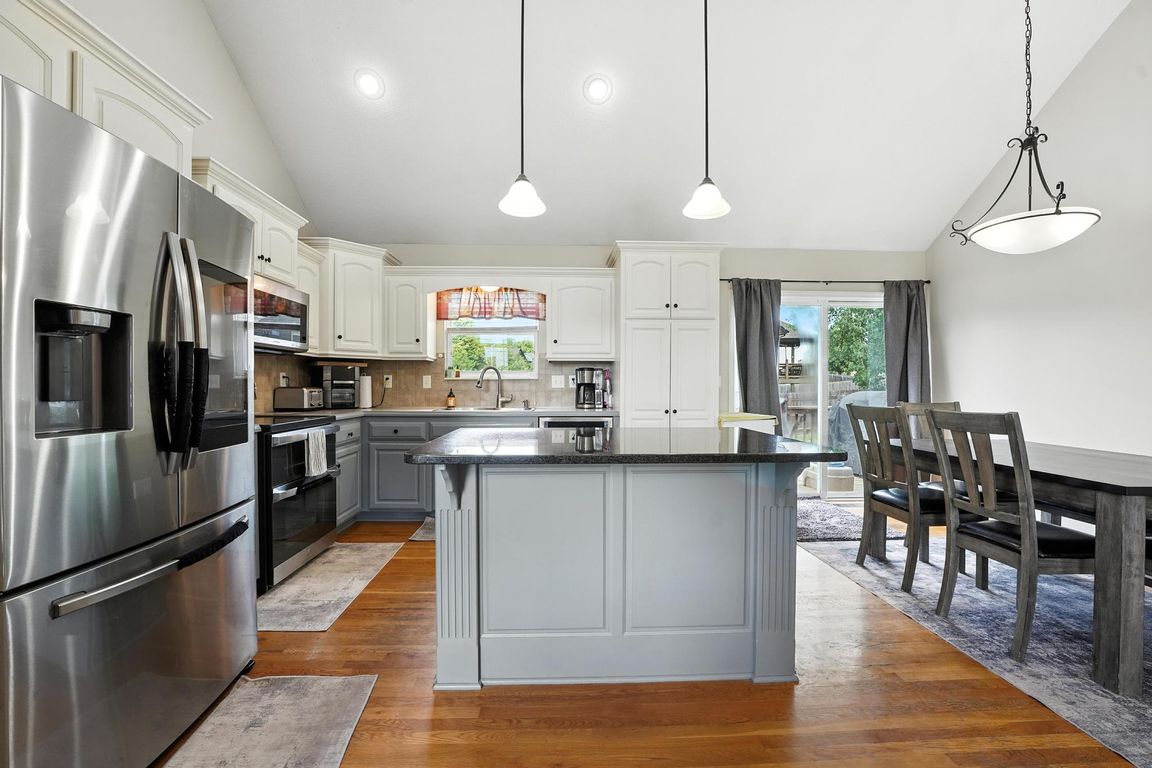
ActivePrice cut: $5K (8/15)
$460,000
5beds
3,413sqft
8500 NE 99th Ter, Kansas City, MO 64157
5beds
3,413sqft
Single family residence
Built in 2007
10,454 sqft
3 Attached garage spaces
$135 price/sqft
$400 annually HOA fee
What's special
Flat fully fenced backyardGranite countertopsFresh interior paintPlenty of storage optionsUpdated bathroomSpa-like spaceLarge eat-in kitchen
Welcome to this beautifully maintained California split home offering the perfect blend of comfort, functionality, and modern updates. Fresh interior paint throughout gives the entire home a clean, refreshed look. The spacious 3-car garage provides plenty of room for vehicles, tools, and additional storage. Step into the large eat-in kitchen, where you'll ...
- 57 days
- on Zillow |
- 1,467 |
- 66 |
Source: Heartland MLS as distributed by MLS GRID,MLS#: 2558860
Travel times
Kitchen
Living Room
Primary Bedroom
Zillow last checked: 7 hours ago
Listing updated: August 15, 2025 at 09:45am
Listing Provided by:
Ken Hoover Group 816-210-2027,
Keller Williams KC North,
Ben Bond 816-810-5990,
Keller Williams KC North
Source: Heartland MLS as distributed by MLS GRID,MLS#: 2558860
Facts & features
Interior
Bedrooms & bathrooms
- Bedrooms: 5
- Bathrooms: 3
- Full bathrooms: 3
Primary bedroom
- Features: Carpet, Ceiling Fan(s), Walk-In Closet(s)
- Level: Second
- Area: 225 Square Feet
- Dimensions: 15 x 15
Bedroom 2
- Features: Carpet
- Level: First
- Area: 130 Square Feet
- Dimensions: 13 x 10
Bedroom 3
- Features: Carpet
- Level: First
- Area: 110 Square Feet
- Dimensions: 11 x 10
Bedroom 4
- Features: Carpet
- Level: First
- Area: 110 Square Feet
- Dimensions: 11 x 10
Bedroom 5
- Features: Carpet
- Level: Basement
- Area: 130 Square Feet
- Dimensions: 13 x 10
Breakfast room
- Features: Wood Floor
- Level: First
- Area: 126 Square Feet
- Dimensions: 14 x 9
Dining room
- Features: Carpet
- Area: 120 Square Feet
- Dimensions: 12 x 10
Hearth room
- Features: Carpet, Ceiling Fan(s), Fireplace
- Level: First
- Area: 156 Square Feet
- Dimensions: 12 x 13
Kitchen
- Features: Kitchen Island, Pantry, Wood Floor
- Level: First
- Area: 154 Square Feet
- Dimensions: 14 x 11
Recreation room
- Features: Carpet, Wet Bar
- Level: Basement
- Area: 598 Square Feet
- Dimensions: 23 x 26
Sitting room
- Features: Carpet
- Level: Second
- Area: 90 Square Feet
- Dimensions: 15 x 6
Heating
- Heatpump/Gas
Cooling
- Heat Pump
Appliances
- Included: Dishwasher, Disposal, Microwave, Built-In Electric Oven
- Laundry: Main Level
Features
- Ceiling Fan(s), Kitchen Island, Pantry, Vaulted Ceiling(s), Walk-In Closet(s), Wet Bar
- Flooring: Carpet, Wood
- Windows: Thermal Windows
- Basement: Finished,Sump Pump,Walk-Out Access
- Number of fireplaces: 2
- Fireplace features: Hearth Room, Recreation Room
Interior area
- Total structure area: 3,413
- Total interior livable area: 3,413 sqft
- Finished area above ground: 2,644
- Finished area below ground: 769
Property
Parking
- Total spaces: 3
- Parking features: Attached
- Attached garage spaces: 3
Features
- Patio & porch: Deck, Patio
- Spa features: Bath
Lot
- Size: 10,454.4 Square Feet
- Features: City Lot, Corner Lot
Details
- Parcel number: 10820001111.00
Construction
Type & style
- Home type: SingleFamily
- Architectural style: Traditional
- Property subtype: Single Family Residence
Materials
- Frame
- Roof: Composition
Condition
- Year built: 2007
Details
- Builder name: Olsen/Richmond
Utilities & green energy
- Sewer: Public Sewer
- Water: Public
Community & HOA
Community
- Security: Smoke Detector(s)
- Subdivision: Benson Place Woodchase
HOA
- Has HOA: Yes
- Amenities included: Play Area, Pool, Trail(s)
- HOA fee: $400 annually
Location
- Region: Kansas City
Financial & listing details
- Price per square foot: $135/sqft
- Tax assessed value: $62,950
- Annual tax amount: $5,267
- Date on market: 6/27/2025
- Listing terms: Cash,Conventional,FHA,VA Loan
- Ownership: Private
- Road surface type: Paved