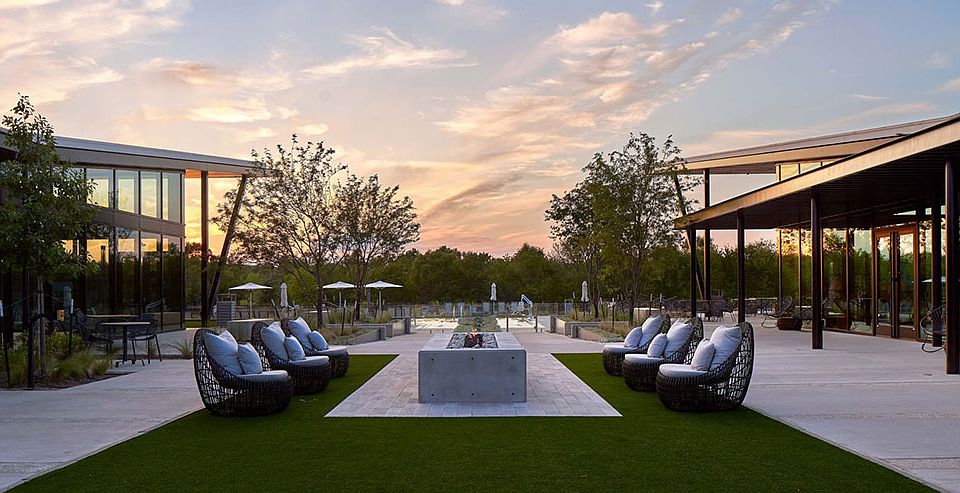New Construction - November Completion! Built by Taylor Morrison, America's Most Trusted Homebuilder. Welcome to the Sapphire at 8500 Picnic House Path in Easton Park! Located just minutes from downtown and the airport, Easton Park offers a vibrant lifestyle with a 23-acre park, trails, fitness center, pool, and dog parks. This spacious home features a study, formal dining, and a gourmet kitchen that opens to the gathering room and casual dining area. The main-floor primary suite includes a spa-like bath and walk-in closet. Upstairs, enjoy three bedrooms, two full baths, a game room, and a media room—perfect for everyday living and entertaining. Additional Highlights Include: Gourmet kitchen, extended primary suite, mud set shower at primary bath, bench at owner's entry, 42" front door entry, and sliding glass door at dining. Photos are for representative purposes only.
Active
Special offer
$774,396
8500 Picnic House Path, Austin, TX 78744
4beds
3,403sqft
Est.:
Single Family Residence
Built in 2025
7,074.14 Square Feet Lot
$-- Zestimate®
$228/sqft
$64/mo HOA
What's special
Fitness centerFormal diningGame roomMedia roomWalk-in closetGourmet kitchenDog parks
Call: (737) 373-2717
- 122 days |
- 44 |
- 1 |
Zillow last checked: 7 hours ago
Listing updated: September 03, 2025 at 11:51am
Listed by:
Bobbie Alexander (281) 619-8241,
Alexander Properties
Source: Unlock MLS,MLS#: 1235617
Travel times
Schedule tour
Select your preferred tour type — either in-person or real-time video tour — then discuss available options with the builder representative you're connected with.
Facts & features
Interior
Bedrooms & bathrooms
- Bedrooms: 4
- Bathrooms: 4
- Full bathrooms: 3
- 1/2 bathrooms: 1
- Main level bedrooms: 1
Primary bedroom
- Features: Ceiling Fan(s), Walk-In Closet(s)
- Level: Main
Bedroom
- Features: Shared Bath, Walk-In Closet(s)
- Level: Second
Bedroom
- Features: Full Bath, Walk-In Closet(s)
- Level: Second
Bedroom
- Features: Shared Bath, Walk-In Closet(s)
- Level: Second
Primary bathroom
- Features: Quartz Counters, Double Vanity, Separate Shower, Walk-In Closet(s)
- Level: Main
Kitchen
- Features: Kitchn - Breakfast Area, Breakfast Bar, Kitchen Island, Quartz Counters, Dining Area, Open to Family Room, Pantry
- Level: Main
Heating
- Natural Gas
Cooling
- Electric
Appliances
- Included: Built-In Electric Oven, Gas Cooktop, Stainless Steel Appliance(s), Vented Exhaust Fan, Tankless Water Heater
Features
- Breakfast Bar, Ceiling Fan(s), Electric Dryer Hookup, Eat-in Kitchen, Kitchen Island, Open Floorplan, Primary Bedroom on Main, Recessed Lighting, Soaking Tub, Walk-In Closet(s)
- Flooring: Carpet, Tile, Wood
- Windows: Double Pane Windows, Insulated Windows, Screens, Vinyl Windows
Interior area
- Total interior livable area: 3,403 sqft
Property
Parking
- Total spaces: 3
- Parking features: Attached, Garage Door Opener, Tandem
- Attached garage spaces: 3
Accessibility
- Accessibility features: None
Features
- Levels: Two
- Stories: 2
- Patio & porch: Covered, Front Porch
- Exterior features: Gutters Full
- Pool features: None
- Fencing: Fenced
- Has view: Yes
- View description: None
- Waterfront features: None
Lot
- Size: 7,074.14 Square Feet
- Dimensions: 60 x 109
- Features: Cul-De-Sac, Interior Lot, Pie Shaped Lot, Sprinkler - Automatic
Details
- Additional structures: None
- Parcel number: 960635
- Special conditions: Standard
Construction
Type & style
- Home type: SingleFamily
- Property subtype: Single Family Residence
Materials
- Foundation: Slab
- Roof: Shingle
Condition
- Under Construction
- New construction: Yes
- Year built: 2025
Details
- Builder name: Taylor Morrison
Utilities & green energy
- Sewer: Municipal Utility District (MUD)
- Water: Municipal Utility District (MUD)
- Utilities for property: Cable Available, Internet-Cable, Internet-Fiber, Natural Gas Available, Sewer Available, Underground Utilities, Water Available
Community & HOA
Community
- Features: BBQ Pit/Grill, Clubhouse, Cluster Mailbox, Dog Park, Fitness Center, Playground, Pool, Underground Utilities
- Subdivision: Easton Park 60s
HOA
- Has HOA: Yes
- Services included: Common Area Maintenance
- HOA fee: $64 monthly
- HOA name: Easton Park Master Community, Inc.
Location
- Region: Austin
Financial & listing details
- Price per square foot: $228/sqft
- Tax assessed value: $30,000
- Annual tax amount: $401
- Date on market: 6/17/2025
- Listing terms: Cash,Conventional,FHA,VA Loan
About the community
PoolPlaygroundParkTrails+ 1 more
Easton Park seamlessly blends location and lifestyle, offering new homes with both convenience and character. Just minutes from downtown and the airport, this dynamic community is perfect for those who love to travel, explore and stay active. Enjoy a 23-acre park, scenic hiking and biking trails, a state-of-the-art fitness center, a sparkling pool and a dog park for your furry best friends. Plus, our thoughtfully designed floor plans and flexible options let you personalize your home to fit your unique lifestyle.
Find more reasons to love our new homes for sale in Austin, TX, below.
Conventional 30-Year Fixed Rate 4.99% / 5.05% APR
Limited-time reduced rate available now in the Austin area when using our affiliated lender Taylor Morrison Home Funding, Inc.Source: Taylor Morrison

