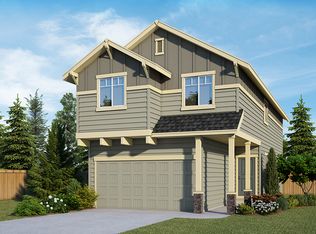Sold
$600,000
8500 SW Schmidt Loop, Tigard, OR 97224
3beds
2,050sqft
Residential, Single Family Residence
Built in 2017
3,920.4 Square Feet Lot
$575,000 Zestimate®
$293/sqft
$3,073 Estimated rent
Home value
$575,000
$546,000 - $604,000
$3,073/mo
Zestimate® history
Loading...
Owner options
Explore your selling options
What's special
Come take a look at this charming home in the heart of Tigard. Settled two minutes from Tigard High School, minutes away from Bridgeport Village shopping center, and I5 freeway, this beautiful home is centered around everything. Freshly remodeled throughout the entire home, newer kitchen appliances which all remain with the home. Don't forget to take a look at the low maintenance backyard, great for gatherings. Nothing was overlooked with this home. Come be a part of a great community.
Zillow last checked: 8 hours ago
Listing updated: February 17, 2023 at 04:28am
Listed by:
Kendale Sanford 503-710-5529,
Keller Williams Realty Portland Premiere
Bought with:
Jeffrey Hartley, 201221037
Peak Realty
Source: RMLS (OR),MLS#: 22256583
Facts & features
Interior
Bedrooms & bathrooms
- Bedrooms: 3
- Bathrooms: 3
- Full bathrooms: 2
- Partial bathrooms: 1
- Main level bathrooms: 1
Primary bedroom
- Level: Upper
Bedroom 2
- Level: Upper
Bedroom 3
- Level: Upper
Dining room
- Level: Main
Kitchen
- Level: Main
Living room
- Level: Main
Heating
- Forced Air
Cooling
- Central Air
Appliances
- Included: Free-Standing Range, Microwave, Electric Water Heater
Features
- Floor 3rd, High Ceilings
- Basement: Crawl Space
Interior area
- Total structure area: 2,050
- Total interior livable area: 2,050 sqft
Property
Parking
- Total spaces: 1
- Parking features: Driveway, Attached
- Attached garage spaces: 1
- Has uncovered spaces: Yes
Features
- Stories: 3
- Patio & porch: Patio
- Exterior features: Yard
- Fencing: Fenced
Lot
- Size: 3,920 sqft
- Features: Corner Lot, On Busline, SqFt 3000 to 4999
Details
- Parcel number: R2198918
Construction
Type & style
- Home type: SingleFamily
- Architectural style: Contemporary
- Property subtype: Residential, Single Family Residence
Materials
- Cement Siding
- Roof: Composition
Condition
- Resale
- New construction: No
- Year built: 2017
Utilities & green energy
- Gas: Gas
- Sewer: Public Sewer
- Water: Public
Community & neighborhood
Location
- Region: Tigard
HOA & financial
HOA
- Has HOA: Yes
- HOA fee: $31 monthly
- Amenities included: Commons, Management
Other
Other facts
- Listing terms: Cash,Conventional,FHA,VA Loan
Price history
| Date | Event | Price |
|---|---|---|
| 2/17/2023 | Sold | $600,000-5.5%$293/sqft |
Source: | ||
| 1/17/2023 | Pending sale | $635,000$310/sqft |
Source: | ||
| 12/17/2022 | Price change | $635,000-1.6%$310/sqft |
Source: | ||
| 12/7/2022 | Price change | $645,000-0.8%$315/sqft |
Source: | ||
| 12/5/2022 | Price change | $650,000-1.5%$317/sqft |
Source: | ||
Public tax history
| Year | Property taxes | Tax assessment |
|---|---|---|
| 2025 | $5,971 +9.6% | $319,440 +3% |
| 2024 | $5,446 +2.8% | $310,140 +3% |
| 2023 | $5,300 +3% | $301,110 +3% |
Find assessor info on the county website
Neighborhood: Durham Road
Nearby schools
GreatSchools rating
- 5/10Durham Elementary SchoolGrades: PK-5Distance: 0.5 mi
- 5/10Twality Middle SchoolGrades: 6-8Distance: 0.6 mi
- 4/10Tigard High SchoolGrades: 9-12Distance: 0.4 mi
Schools provided by the listing agent
- Elementary: Durham
- Middle: Twality
- High: Tigard
Source: RMLS (OR). This data may not be complete. We recommend contacting the local school district to confirm school assignments for this home.
Get a cash offer in 3 minutes
Find out how much your home could sell for in as little as 3 minutes with a no-obligation cash offer.
Estimated market value$575,000
Get a cash offer in 3 minutes
Find out how much your home could sell for in as little as 3 minutes with a no-obligation cash offer.
Estimated market value
$575,000
