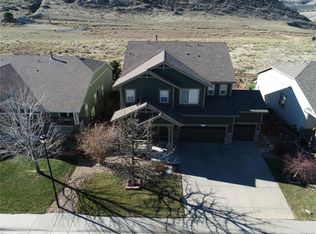Sold for $900,000
$900,000
8501 Hackamore Road, Littleton, CO 80125
5beds
5,055sqft
Single Family Residence
Built in 2005
7,840.8 Square Feet Lot
$892,400 Zestimate®
$178/sqft
$4,323 Estimated rent
Home value
$892,400
$848,000 - $937,000
$4,323/mo
Zestimate® history
Loading...
Owner options
Explore your selling options
What's special
Stunning location with amazing views. This move-in ready ranch style home is ready for you. Spacious primary suite with views. Updated primary bath. 2 additional bedrooms on the main floor. Updated kitchen with granite countertops and stainless steel appliances. Formal living, formal dining and amazing family room finish out the main floor. The finished basement has 2 additional bedrooms and 2 bathrooms, large rec room perfect for a game room or media room and wet bar. Tons of storage space. 3 car garage.
Zillow last checked: 8 hours ago
Listing updated: June 06, 2025 at 12:32pm
Listed by:
The Alan Smith Team 303-932-3306 alanjsmith@remax.net,
RE/MAX Professionals,
Corbin Smith 303-646-7773,
RE/MAX Professionals
Bought with:
Kim Davis, 40029993
LIV Sotheby's International Realty
Source: REcolorado,MLS#: 3720207
Facts & features
Interior
Bedrooms & bathrooms
- Bedrooms: 5
- Bathrooms: 4
- Full bathrooms: 2
- 3/4 bathrooms: 1
- 1/2 bathrooms: 1
- Main level bathrooms: 3
- Main level bedrooms: 3
Primary bedroom
- Description: Main Floor Primary Suite, Open Space Views
- Level: Main
- Area: 240 Square Feet
- Dimensions: 15 x 16
Bedroom
- Level: Main
- Area: 143 Square Feet
- Dimensions: 11 x 13
Bedroom
- Level: Main
- Area: 156 Square Feet
- Dimensions: 12 x 13
Bedroom
- Level: Basement
- Area: 195 Square Feet
- Dimensions: 15 x 13
Bedroom
- Level: Basement
- Area: 350 Square Feet
- Dimensions: 14 x 25
Primary bathroom
- Level: Main
- Area: 100 Square Feet
- Dimensions: 10 x 10
Bathroom
- Level: Main
- Area: 48 Square Feet
- Dimensions: 12 x 4
Bathroom
- Level: Basement
- Area: 54 Square Feet
- Dimensions: 9 x 6
Bathroom
- Level: Main
- Area: 30 Square Feet
- Dimensions: 6 x 5
Dining room
- Level: Main
- Area: 120 Square Feet
- Dimensions: 10 x 12
Family room
- Level: Main
- Area: 270 Square Feet
- Dimensions: 15 x 18
Game room
- Description: Flex Space Perfect Or A Game Room And Media Room
- Level: Basement
- Area: 672 Square Feet
- Dimensions: 16 x 42
Kitchen
- Description: Granite, Stainless Steel Appliances
- Level: Main
- Area: 182 Square Feet
- Dimensions: 13 x 14
Living room
- Level: Main
- Area: 110 Square Feet
- Dimensions: 10 x 11
Heating
- Forced Air
Cooling
- Central Air
Appliances
- Included: Cooktop, Dishwasher, Disposal, Dryer, Microwave, Range, Refrigerator, Washer
Features
- Ceiling Fan(s), Eat-in Kitchen, Entrance Foyer, Five Piece Bath, Granite Counters, Open Floorplan
- Flooring: Carpet, Wood
- Windows: Window Coverings
- Basement: Partial
- Number of fireplaces: 1
- Fireplace features: Gas
Interior area
- Total structure area: 5,055
- Total interior livable area: 5,055 sqft
- Finished area above ground: 2,539
- Finished area below ground: 1,760
Property
Parking
- Total spaces: 3
- Parking features: Garage - Attached
- Attached garage spaces: 3
Features
- Levels: One
- Stories: 1
- Patio & porch: Patio
- Fencing: Full
- Has view: Yes
- View description: Mountain(s)
Lot
- Size: 7,840 sqft
- Features: Meadow, Mountainous
Details
- Parcel number: R0453433
- Zoning: PDU
- Special conditions: Standard
Construction
Type & style
- Home type: SingleFamily
- Architectural style: Traditional
- Property subtype: Single Family Residence
Materials
- Brick, Frame
- Foundation: Slab
- Roof: Composition
Condition
- Updated/Remodeled
- Year built: 2005
Details
- Builder name: Lennar
Utilities & green energy
- Electric: 220 Volts, 220 Volts in Garage
- Sewer: Public Sewer
- Water: Public
- Utilities for property: Cable Available, Natural Gas Available
Community & neighborhood
Location
- Region: Littleton
- Subdivision: Chatfield Farms
HOA & financial
HOA
- Has HOA: Yes
- HOA fee: $510 annually
- Services included: Snow Removal, Trash
- Association name: Chatfield Farms
- Association phone: 720-974-4254
Other
Other facts
- Listing terms: Cash,Conventional,FHA,VA Loan
- Ownership: Individual
Price history
| Date | Event | Price |
|---|---|---|
| 6/6/2025 | Sold | $900,000-2.7%$178/sqft |
Source: | ||
| 5/4/2025 | Pending sale | $925,000$183/sqft |
Source: | ||
| 4/24/2025 | Price change | $925,000-2.6%$183/sqft |
Source: | ||
| 4/3/2025 | Listed for sale | $949,950+46.1%$188/sqft |
Source: | ||
| 4/29/2019 | Sold | $650,000-1.5%$129/sqft |
Source: Public Record Report a problem | ||
Public tax history
| Year | Property taxes | Tax assessment |
|---|---|---|
| 2025 | $6,437 -0.7% | $59,500 -8.8% |
| 2024 | $6,480 +37.8% | $65,260 -1% |
| 2023 | $4,702 -4.3% | $65,900 +46.6% |
Find assessor info on the county website
Neighborhood: 80125
Nearby schools
GreatSchools rating
- NARoxborough Elementary SchoolGrades: PK-2Distance: 0.7 mi
- 6/10Ranch View Middle SchoolGrades: 7-8Distance: 5.2 mi
- 9/10Thunderridge High SchoolGrades: 9-12Distance: 5.4 mi
Schools provided by the listing agent
- Elementary: Roxborough
- Middle: Ranch View
- High: Thunderridge
- District: Douglas RE-1
Source: REcolorado. This data may not be complete. We recommend contacting the local school district to confirm school assignments for this home.
Get a cash offer in 3 minutes
Find out how much your home could sell for in as little as 3 minutes with a no-obligation cash offer.
Estimated market value$892,400
Get a cash offer in 3 minutes
Find out how much your home could sell for in as little as 3 minutes with a no-obligation cash offer.
Estimated market value
$892,400
