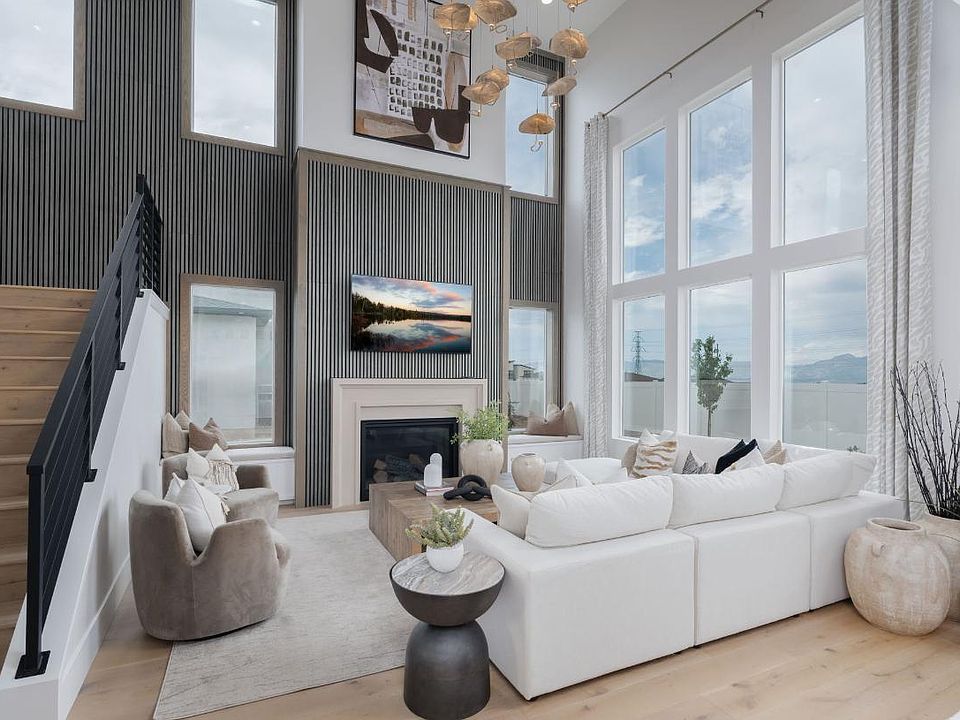Advertised price includes all upgrades and premium features-no hidden costs! This best-selling Millcreek model features a finished basement ADU-a separate rental suite with its own private garage for added convenience. Stunning interior upgrades include quartz countertops, a 42" refrigerator (included in the main kitchen), and stacked kitchen cabinets. Enjoy a spacious 10' main floor ceiling and a breathtaking two-story great room. Located in a luxury community with no monthly HOA fee, this home offers picturesque mountain views to the east and a sleek, modern exterior
New construction
$1,100,000
8501 S Michele River Ave #116, West Jordan, UT 84081
6beds
4,634sqft
Single Family Residence
Built in 2025
10,018.8 Square Feet Lot
$1,099,400 Zestimate®
$237/sqft
$-- HOA
What's special
Picturesque mountain viewsPrivate garageTwo-story great roomFinished basement aduStacked kitchen cabinetsQuartz countertopsSleek modern exterior
Call: (385) 324-9945
- 160 days
- on Zillow |
- 58 |
- 2 |
Zillow last checked: 7 hours ago
Listing updated: May 05, 2025 at 04:24pm
Listed by:
Scott Harvey 385-238-1802,
Toll Brothers Real Estate, Inc.,
Allison Timothy 801-598-9386,
Toll Brothers Real Estate, Inc.
Source: UtahRealEstate.com,MLS#: 2071714
Facts & features
Interior
Bedrooms & bathrooms
- Bedrooms: 6
- Bathrooms: 6
- Full bathrooms: 5
- 1/2 bathrooms: 1
- Partial bathrooms: 1
- Main level bedrooms: 1
Rooms
- Room types: Master Bathroom, Den/Office, Great Room
Primary bedroom
- Level: Second
Heating
- Forced Air, >= 95% efficiency
Cooling
- Central Air
Appliances
- Included: Dryer, Microwave, Range Hood, Refrigerator, Washer, Disposal, Countertop Range, Gas Range, Instant Hot Water
- Laundry: Electric Dryer Hookup
Features
- Separate Bath/Shower, Walk-In Closet(s), In-Law Floorplan, Vaulted Ceiling(s), Smart Thermostat
- Flooring: Carpet
- Doors: Sliding Doors
- Windows: Double Pane Windows
- Basement: Entrance,Full,Basement Entrance
- Number of fireplaces: 1
Interior area
- Total structure area: 4,634
- Total interior livable area: 4,634 sqft
- Finished area above ground: 3,108
- Finished area below ground: 1,526
Video & virtual tour
Property
Parking
- Total spaces: 8
- Parking features: Garage - Attached
- Attached garage spaces: 4
- Uncovered spaces: 4
Features
- Levels: Two
- Stories: 3
- Patio & porch: Porch, Open Porch
- Exterior features: Entry (Foyer)
- Has view: Yes
- View description: Mountain(s), Valley
Lot
- Size: 10,018.8 Square Feet
- Features: Curb & Gutter, Sprinkler: Auto-Part
- Residential vegetation: Landscaping: Part
Details
- Zoning: RES
- Zoning description: Single-Family
Construction
Type & style
- Home type: SingleFamily
- Property subtype: Single Family Residence
Materials
- Stone, Stucco, Cement Siding
- Roof: Asphalt
Condition
- Und. Const.
- New construction: Yes
- Year built: 2025
Details
- Builder name: Toll Brothers
- Warranty included: Yes
Utilities & green energy
- Sewer: Public Sewer, Sewer: Public
- Water: Culinary
- Utilities for property: Natural Gas Connected, Electricity Connected, Sewer Connected, Water Connected
Green energy
- Green verification: Home Energy Score
Community & HOA
Community
- Features: Sidewalks
- Subdivision: Copperhaven by Toll Brothers
HOA
- Has HOA: No
Location
- Region: West Jordan
Financial & listing details
- Price per square foot: $237/sqft
- Annual tax amount: $1
- Date on market: 3/19/2025
- Listing terms: Cash,Conventional,VA Loan
- Inclusions: Dryer, Microwave, Range, Range Hood, Refrigerator, Washer, Smart Thermostat(s)
- Acres allowed for irrigation: 0
- Electric utility on property: Yes
- Road surface type: Paved
About the community
Copperhaven by Toll Brothers is a new home community located in the heart of West Jordan, Utah, offering single-story ramblers and two-story homes ranging from approximately 2,000 4,900 total square feet. Select from four beautiful home designs showcasing modern farmhouse, prairie, and modern architecture with 3- to 4-car garages and open-concept floor plans ideal for entertaining. These exquisite home designs are situated on expansive home sites and are centrally located near neighborhood amenities, including Ron Wood Regional Park. The proximity to the New Bingham Highway, Mountain View Corridor, employment centers, shopping, and recreation makes this one of the most desirable locations for your new home in West Jordan, Utah. Choose from an array of personalization options at the Toll Brothers Design Studio and create your ideal home in the perfect setting at Copperhaven by Toll Brothers. Home price does not include any home site premium.

8529 S Michele River Ave, West Jordan, UT 84081
Source: Toll Brothers Inc.
