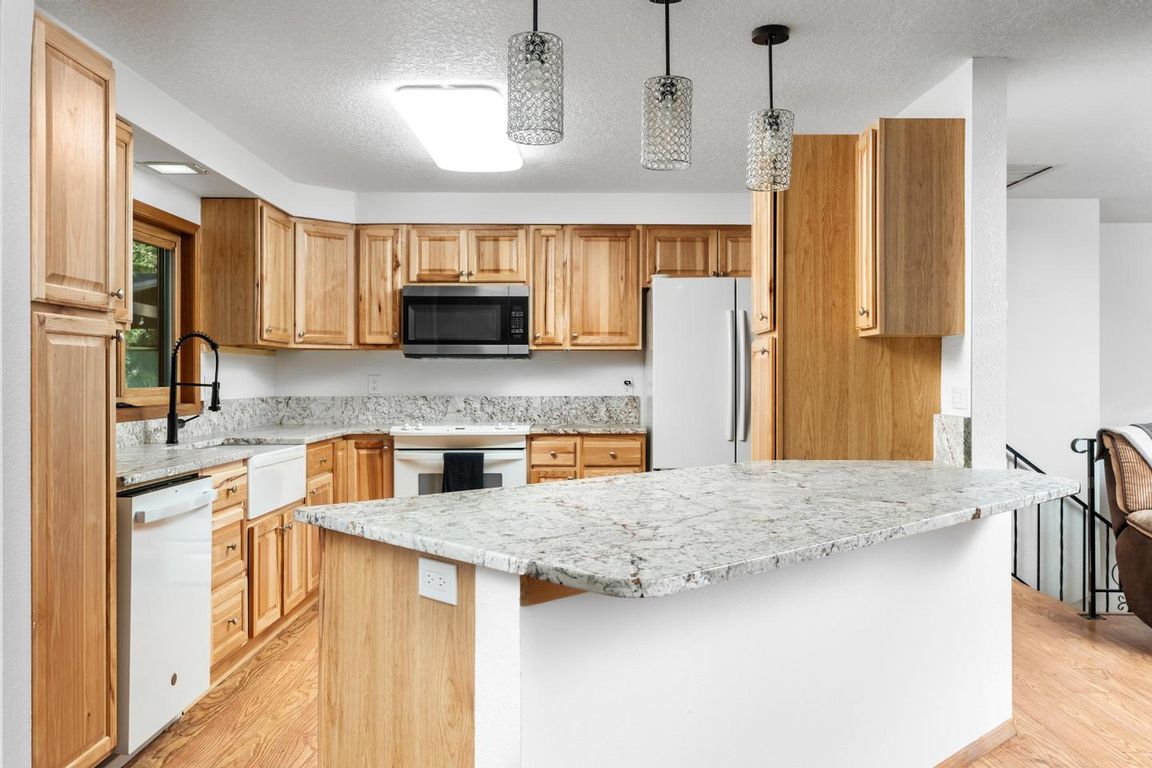
Active
$674,900
5beds
2,330sqft
8501 SW Iroquois Dr, Tualatin, OR 97062
5beds
2,330sqft
Residential, single family residence
Built in 1978
10,454 sqft
Open parking
$290 price/sqft
What's special
Hot tubExpansive backyardFire pitGas barbecueBursting with natural lightWell-maintained spacesDeep-cleaned carpets
Welcome Home to Modern Comfort and Unmatched Versatility! This is the one you’ve been waiting for: beautifully maintained, thoughtfully updated, and packed with possibilities, welcome to your dream home in Tualatin! Bursting with natural light, well-maintained spaces, and incredible attention to detail, this property offers the perfect blend of style, functionality, ...
- 278 days |
- 461 |
- 24 |
Source: RMLS (OR),MLS#: 24592184
Travel times
Kitchen
Family Room
Primary Bedroom
Bedroom
Kitchen
Primary Bathroom
Zillow last checked: 7 hours ago
Listing updated: October 04, 2025 at 05:59pm
Listed by:
Peter Cutile 360-213-6787,
Modern Realty
Source: RMLS (OR),MLS#: 24592184
Facts & features
Interior
Bedrooms & bathrooms
- Bedrooms: 5
- Bathrooms: 4
- Full bathrooms: 4
- Main level bathrooms: 2
Rooms
- Room types: Utility Room, Bedroom 2, Bedroom 3, Dining Room, Family Room, Kitchen, Living Room, Primary Bedroom
Primary bedroom
- Features: Bathroom, Closet, Wallto Wall Carpet
- Level: Upper
- Area: 154
- Dimensions: 11 x 14
Bedroom 2
- Features: Exterior Entry, Closet, Wallto Wall Carpet
- Level: Upper
- Area: 120
- Dimensions: 10 x 12
Bedroom 3
- Features: Closet, Wallto Wall Carpet
- Level: Upper
- Area: 110
- Dimensions: 10 x 11
Dining room
- Features: Garden Window, Kitchen Dining Room Combo
- Level: Upper
- Area: 99
- Dimensions: 9 x 11
Family room
- Features: Family Room Kitchen Combo, Fireplace
- Level: Lower
- Area: 345
- Dimensions: 15 x 23
Kitchen
- Features: Builtin Range, Dishwasher, Disposal, Eat Bar, Garden Window, Island, Kitchen Dining Room Combo, Microwave, Free Standing Refrigerator
- Level: Upper
- Area: 132
- Width: 12
Living room
- Features: Deck, Fireplace, Garden Window, Living Room Dining Room Combo
- Level: Upper
- Area: 270
- Dimensions: 15 x 18
Heating
- Forced Air, Fireplace(s)
Cooling
- Central Air
Appliances
- Included: Built-In Range, Dishwasher, Disposal, Free-Standing Refrigerator, Microwave, Washer/Dryer, Gas Water Heater
- Laundry: Laundry Room
Features
- Closet, Kitchen Dining Room Combo, Family Room Kitchen Combo, Eat Bar, Kitchen Island, Living Room Dining Room Combo, Bathroom, Quartz
- Flooring: Wall to Wall Carpet
- Windows: Triple Pane Windows, Garden Window(s)
- Basement: Exterior Entry,Finished,Separate Living Quarters Apartment Aux Living Unit
- Number of fireplaces: 2
- Fireplace features: Stove, Outside
Interior area
- Total structure area: 2,330
- Total interior livable area: 2,330 sqft
Video & virtual tour
Property
Parking
- Parking features: Driveway, On Street, Garage Door Opener, Converted Garage
- Has uncovered spaces: Yes
Accessibility
- Accessibility features: Natural Lighting, Parking, Accessibility
Features
- Levels: Multi/Split
- Stories: 2
- Patio & porch: Covered Deck, Deck
- Exterior features: Fire Pit, Gas Hookup, Yard, Exterior Entry
- Has spa: Yes
- Spa features: Builtin Hot Tub
- Fencing: Fenced
- Has view: Yes
- View description: Seasonal, Territorial
Lot
- Size: 10,454.4 Square Feet
- Features: Seasonal, Sloped, SqFt 10000 to 14999
Details
- Additional structures: GasHookup, ToolShed
- Parcel number: R983109
Construction
Type & style
- Home type: SingleFamily
- Architectural style: Contemporary
- Property subtype: Residential, Single Family Residence
Materials
- Lap Siding, T111 Siding
- Foundation: Slab
- Roof: Composition
Condition
- Resale
- New construction: No
- Year built: 1978
Utilities & green energy
- Gas: Gas Hookup
- Sewer: Public Sewer
- Water: Public
Community & HOA
Community
- Security: Entry, Security Lights, Sidewalk
HOA
- Has HOA: No
Location
- Region: Tualatin
Financial & listing details
- Price per square foot: $290/sqft
- Tax assessed value: $582,470
- Annual tax amount: $5,287
- Date on market: 1/9/2025
- Listing terms: Cash,Conventional,FHA,VA Loan
- Road surface type: Paved