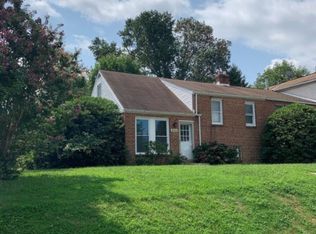Fabulous, move-in ready home located in a quiet, wooded cul-de-sac in the coveted Andorra section of Philadelphia. Located just steps away from the beauty of Fairmount Park, and a quick commute to Montgomery County and Center City. With four levels of living space this 3 bedroom, 2.5 bath home offers an excess of space and flexibility for the new owners. The first time on the market, this home was built then expanded with no expense spared by this family to continuously update and improve this beautiful family home. Fall in love with the detail and upgrades this home has to offer as you enter the light and airy living room. Beautiful glass inlaid French doors lead you to the dining room, which has the flexibility to be either a formal dining room or take on a more casual breakfast room feel for today's modern families. Adjacent to the dining room, the pristine kitchen was designed and subsequently used by a true professional chef. With a large island in the middle, a full sink and prep sink, cabinets underneath for storage, stainless steel appliances and a professional 6 burner stove with a separate griddle. A set of sliding doors lead you to the backyard. Featuring a fenced in yard, large patio area with a SunSetter retractable awning and mature garden beds, entertaining will be at the top of your list. Two bedrooms and a hall laundry area along with a newly renovated full hall bath complete the second floor. The third floor has an impressive primary suite with a separate office/sitting area, a wet bar - perfect for coffee in the morning, and a walk-in closet. The primary bathroom has a large Jacuzzi tub and stall shower. The lower level has a fully finished family room with powder room, wet bar and a wood burning fireplace. The long driveway, which is flanked by a beautiful EP Henry retaining wall and garden beds, provides plenty of off-street parking. In addition, there is an oversized, detached two-car garage with a built-in workshop area and steps to a second floor. This lovely home is in a fantastic location close to the shopping and dining of Roxborough and Manayunk, a short drive to Mt Airy and Chestnut Hill, and easy access to 76 and major roads. 2022-11-02
This property is off market, which means it's not currently listed for sale or rent on Zillow. This may be different from what's available on other websites or public sources.

