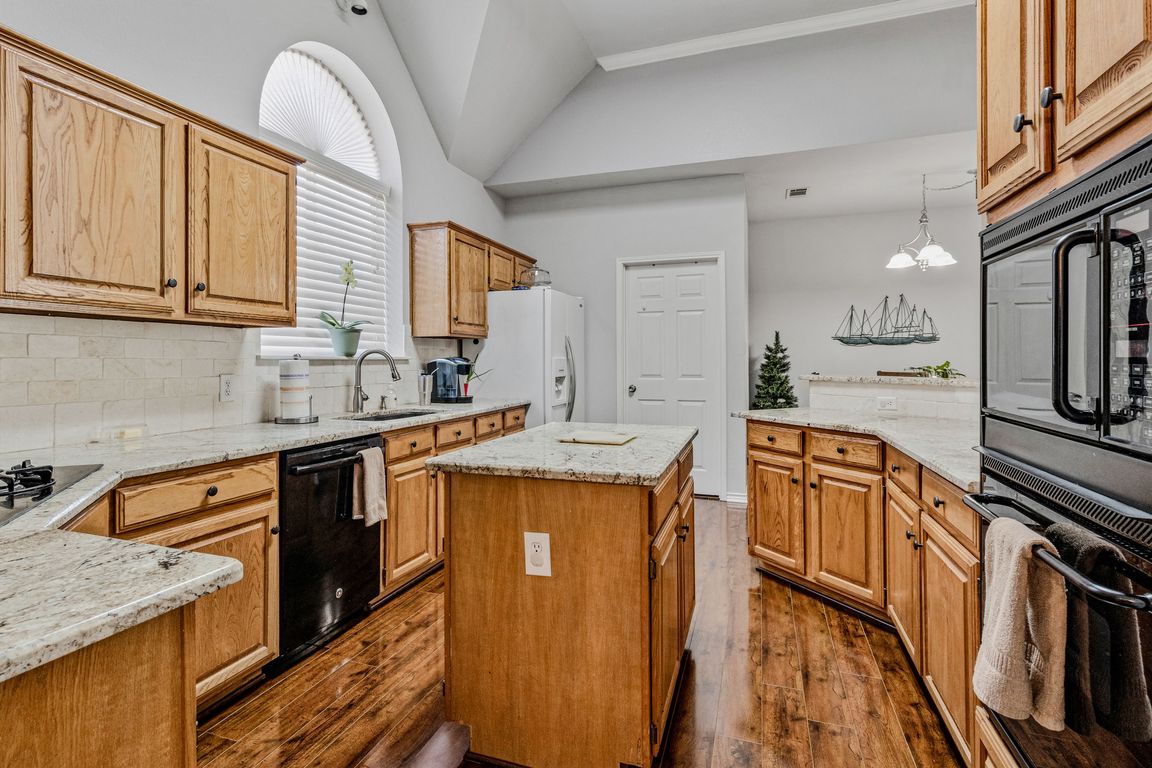
Under contractPrice cut: $10K (8/1)
$375,000
3beds
2,207sqft
8502 Linda Vista Dr, Rowlett, TX 75088
3beds
2,207sqft
Single family residence
Built in 1992
8,232 sqft
2 Attached garage spaces
$170 price/sqft
What's special
Contemporary upgradesWood floorsUpdated appliancesBonus roomAdditional bonus roomModern countertopsSerene primary suite
PRICE IMPROVEMENT!!! Do not miss out on this opportunity! Charming Updated 3-Bedroom Home in Rowlett, Texas with NO HOA!!! This beautifully updated 3-bedroom 2-bathroom home is available in the heart of Rowlett, Texas! This stunning residence features updated appliances, modern countertops, wood floors and a bonus room which create a move-in-ready experience ...
- 178 days
- on Zillow |
- 510 |
- 19 |
Likely to sell faster than
Source: NTREIS,MLS#: 20854385
Travel times
Kitchen
Living Room
Primary Bedroom
Zillow last checked: 7 hours ago
Listing updated: August 28, 2025 at 06:04am
Listed by:
Matthew Chrest 0820595,
Seek Real Estate 940-230-7204,
Jessica Anderson 0636687 214-543-8188,
Seek Real Estate
Source: NTREIS,MLS#: 20854385
Facts & features
Interior
Bedrooms & bathrooms
- Bedrooms: 3
- Bathrooms: 2
- Full bathrooms: 2
Primary bedroom
- Features: Ceiling Fan(s)
- Level: First
- Dimensions: 18 x 15
Bedroom
- Features: Ceiling Fan(s)
- Level: First
- Dimensions: 10 x 12
Bedroom
- Features: Ceiling Fan(s)
- Level: First
- Dimensions: 10 x 12
Bonus room
- Level: First
- Dimensions: 10 x 10
Den
- Features: Fireplace
- Level: First
- Dimensions: 16 x 12
Kitchen
- Features: Breakfast Bar, Built-in Features, Ceiling Fan(s), Granite Counters
- Level: First
- Dimensions: 15 x 11
Living room
- Features: Fireplace
- Level: First
- Dimensions: 13 x 12
Heating
- Central
Cooling
- Central Air
Appliances
- Included: Dishwasher, Gas Cooktop, Disposal, Gas Oven, Gas Water Heater
- Laundry: Electric Dryer Hookup
Features
- Double Vanity, High Speed Internet, Cable TV
- Flooring: Carpet, Ceramic Tile, Wood
- Has basement: No
- Number of fireplaces: 1
- Fireplace features: Double Sided, Gas Log, Living Room
Interior area
- Total interior livable area: 2,207 sqft
Video & virtual tour
Property
Parking
- Total spaces: 2
- Parking features: Additional Parking, Alley Access, Driveway, Garage, Garage Door Opener, Garage Faces Rear
- Attached garage spaces: 2
- Has uncovered spaces: Yes
Features
- Levels: One
- Stories: 1
- Patio & porch: Rear Porch, Patio, Covered
- Exterior features: Private Yard
- Pool features: None
- Fencing: Wood
Lot
- Size: 8,232.84 Square Feet
Details
- Parcel number: 440014100I0020000
Construction
Type & style
- Home type: SingleFamily
- Architectural style: Traditional,Detached
- Property subtype: Single Family Residence
- Attached to another structure: Yes
Materials
- Brick
- Foundation: Slab
- Roof: Composition
Condition
- Year built: 1992
Utilities & green energy
- Sewer: Public Sewer
- Water: Public
- Utilities for property: Electricity Connected, Natural Gas Available, Sewer Available, Separate Meters, Water Available, Cable Available
Community & HOA
Community
- Subdivision: Dalrock Heights
HOA
- Has HOA: No
Location
- Region: Rowlett
Financial & listing details
- Price per square foot: $170/sqft
- Tax assessed value: $413,520
- Annual tax amount: $9,733
- Date on market: 3/6/2025
- Exclusions: Birdhouse in back yard and master bath bidet.
- Electric utility on property: Yes