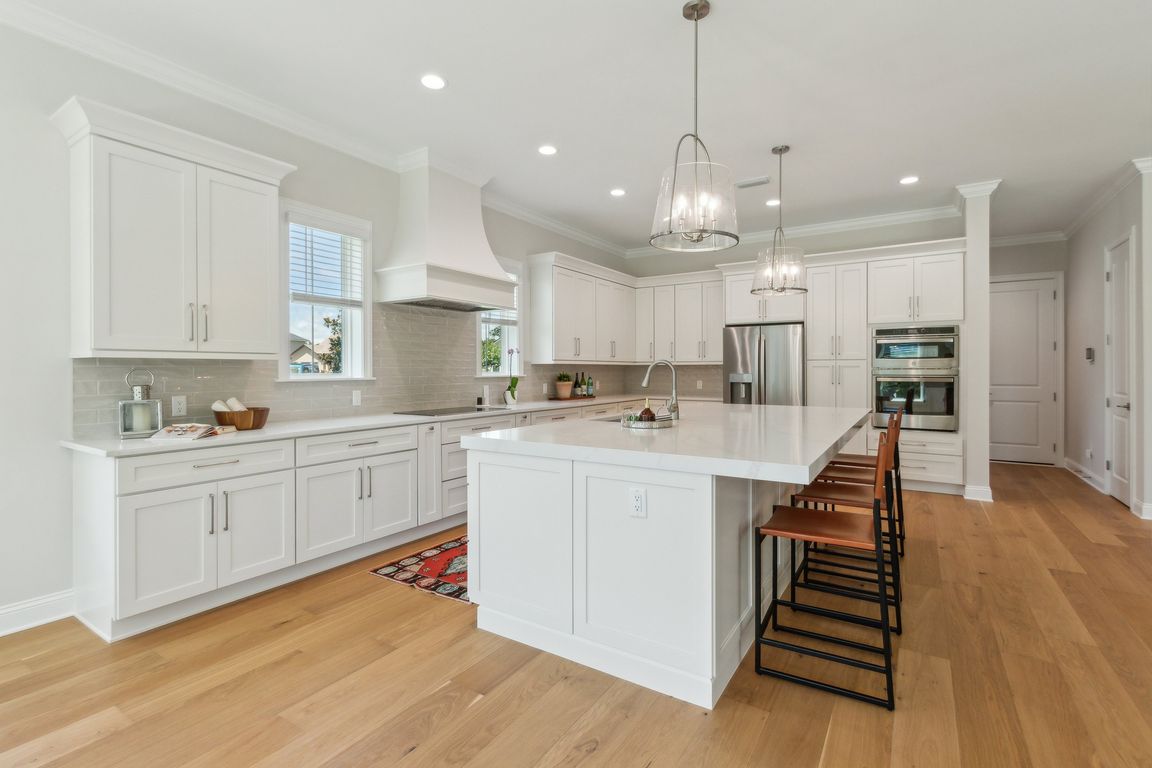
New constructionPrice cut: $96K (8/14)
$999,000
4beds
3,272sqft
85026 Napeague Dr, Fernandina Beach, FL 32034
4beds
3,272sqft
Single family residence
Built in 2025
0.54 Acres
3 Garage spaces
$305 price/sqft
$1,230 semi-annually HOA fee
What's special
Fishing dockGuest suitesBonus roomDouble-stacked quartzSunset water viewsOpen-cell spray-foam insulationCustom wood hood
Claim a rare slice of North Hampton where your backyard frames both tranquil water and emerald fairways. Newly built, this residence greets you with gallery-smooth walls and ceilings and carries wide-plank wood flooring into an open living domain anchored by a chef’s kitchen dressed in double-stacked quartz and a custom wood ...
- 62 days
- on Zillow |
- 1,191 |
- 61 |
Source: AINCAR,MLS#: 112769 Originating MLS: Amelia Island-Nassau County Assoc of Realtors Inc
Originating MLS: Amelia Island-Nassau County Assoc of Realtors Inc
Travel times
Kitchen
Family Room
Dining Room
Primary Bedroom
Primary Bathroom
Zillow last checked: 7 hours ago
Listing updated: August 23, 2025 at 02:07pm
Listed by:
Jenny Schaffer 904-557-4739,
SUMMER HOUSE REALTY
Source: AINCAR,MLS#: 112769 Originating MLS: Amelia Island-Nassau County Assoc of Realtors Inc
Originating MLS: Amelia Island-Nassau County Assoc of Realtors Inc
Facts & features
Interior
Bedrooms & bathrooms
- Bedrooms: 4
- Bathrooms: 4
- Full bathrooms: 3
- Partial bathrooms: 1
Primary bedroom
- Description: Flooring: Wood
- Level: Main
- Dimensions: 13.4x15.6
Bedroom
- Description: Flooring: Carpet
- Level: Upper
- Dimensions: 12.5x14.2
Bedroom
- Description: Flooring: Carpet
- Level: Upper
- Dimensions: 12.5x12.10
Bedroom
- Description: Flooring: Carpet
- Level: Upper
- Dimensions: 16.2x12.0
Primary bathroom
- Description: Flooring: Tile
- Level: Main
- Dimensions: 13.3x13.7
Bonus room
- Description: Flooring: Wood
- Level: Upper
- Dimensions: 17.1x13.8
Dining room
- Description: Flooring: Wood
- Level: Main
- Dimensions: 14.4x9.11
Family room
- Description: Flooring: Wood
- Level: Main
- Dimensions: 25.4x20.5
Kitchen
- Description: Flooring: Wood
- Level: Main
- Dimensions: 14.3x22.11
Utility room
- Description: Flooring: Tile
- Level: Main
- Dimensions: 9.7x6.5
Heating
- Central, Electric
Cooling
- Central Air, Electric
Appliances
- Included: Dishwasher, Disposal, Microwave, Oven, Refrigerator, Stove
Features
- Ceiling Fan(s), Split Bedrooms, Cable TV, Window Treatments
- Windows: Vinyl, Blinds
Interior area
- Total structure area: 3,272
- Total interior livable area: 3,272 sqft
Video & virtual tour
Property
Parking
- Total spaces: 3
- Parking features: Three Car Garage, Three or more Spaces, Garage Door Opener
- Garage spaces: 3
Features
- Levels: Two
- Stories: 2
- Patio & porch: Rear Porch, Covered, Patio
- Exterior features: Sprinkler/Irrigation
- Pool features: None
- Waterfront features: Pond
- Frontage type: Golf Course
Lot
- Size: 0.54 Acres
- Dimensions: 108 x 219
- Features: Irregular Lot
Details
- Parcel number: 122N27146003570000
- Zoning: PUD
- Special conditions: None
Construction
Type & style
- Home type: SingleFamily
- Architectural style: Two Story
- Property subtype: Single Family Residence
Materials
- Frame, Stucco
- Roof: Shingle
Condition
- New Construction
- New construction: Yes
- Year built: 2025
Details
- Builder name: Anthem Homes
Utilities & green energy
- Sewer: Public Sewer
- Water: Public
- Utilities for property: Cable Available
Community & HOA
Community
- Subdivision: North Hampton
HOA
- Has HOA: Yes
- HOA fee: $1,230 semi-annually
Location
- Region: Fernandina Beach
Financial & listing details
- Price per square foot: $305/sqft
- Tax assessed value: $127,500
- Annual tax amount: $1,993
- Date on market: 6/24/2025
- Listing terms: Cash,Conventional
- Road surface type: Paved