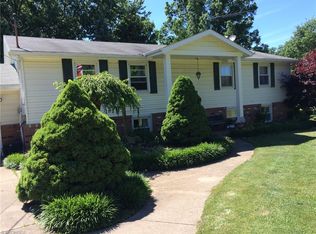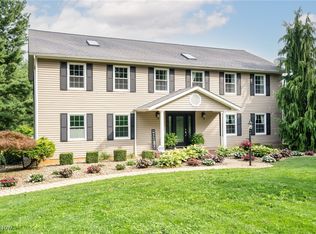Sold for $415,500
$415,500
8503 Risden Rd, Vermilion, OH 44089
4beds
3,855sqft
Single Family Residence
Built in 2003
1.35 Acres Lot
$493,300 Zestimate®
$108/sqft
$5,023 Estimated rent
Home value
$493,300
$464,000 - $528,000
$5,023/mo
Zestimate® history
Loading...
Owner options
Explore your selling options
What's special
Welcome to your one of a kind custom built home. This amazing ranch
offers 3 bedrooms, an additional 4th bedroom in the fully finished
basement, vaulted ceilings and nearly 3,800 sqft of finished living space.
The large eat-in kitchen boasts an oversized island, new stainless steel
appliances and beautiful undermount sink. Opening from the kitchen is the welcoming living room, with recessed lighting, a gas fire place to keep
cozy with and all the window treatments through the house are new with
quality coverage. You’ll find plenty of closet space in all of the bedrooms
and a lovely sized master suite, with an enormous soaking tub, shower and double vanity to prepare yourself for the day. The fully finished basement
comes equipped with 9’ ceilings, a large wet bar, bathroom and a large
space to entertain or retreat to for a little quiet time. Storage is plentiful in
the basement with a private office space. Your very own oasis awaits you
out back with an oversized deck, newer gazebo, welcoming pool and a yard with space for a play set, garden and all the activities you could imagine.
The entire lot is just under 1.5 acres and very secluded, a shed with large
garage door opening, 2 car attached garage and topping it all off with a
stone front. Everything is taken care of for you, including the newer
tankless hot water tank. Don’t miss your opportunity to own this absolute
beauty and call for your private showing today.
Zillow last checked: 8 hours ago
Listing updated: January 27, 2025 at 02:43pm
Listing Provided by:
Larry Steinbacher (330)241-5370lorenz.steinbacher@gmail.com,
Century 21 Transcendent Realty
Bought with:
Frank Van Dresser, 2001016429
RE/MAX Quality Realty
Source: MLS Now,MLS#: 4465611 Originating MLS: Medina County Board of REALTORS
Originating MLS: Medina County Board of REALTORS
Facts & features
Interior
Bedrooms & bathrooms
- Bedrooms: 4
- Bathrooms: 4
- Full bathrooms: 2
- 1/2 bathrooms: 2
- Main level bathrooms: 3
- Main level bedrooms: 3
Primary bedroom
- Description: Flooring: Carpet
- Features: Window Treatments
- Level: First
- Dimensions: 15.00 x 13.00
Bedroom
- Description: Flooring: Carpet
- Features: Window Treatments
- Level: First
- Dimensions: 11.00 x 11.00
Bedroom
- Description: Flooring: Carpet
- Features: Window Treatments
- Level: First
- Dimensions: 11.00 x 11.00
Primary bathroom
- Description: Flooring: Ceramic Tile
- Features: Window Treatments
- Level: First
- Dimensions: 10.00 x 9.00
Bonus room
- Level: Lower
- Dimensions: 16.00 x 11.00
Bonus room
- Description: Flooring: Carpet
- Level: Lower
- Dimensions: 16.00 x 11.00
Dining room
- Description: Flooring: Laminate,Wood
- Features: Window Treatments
- Level: First
- Dimensions: 13.00 x 11.00
Eat in kitchen
- Description: Flooring: Linoleum
- Features: Window Treatments
- Level: First
- Dimensions: 22.00 x 13.00
Entry foyer
- Description: Flooring: Ceramic Tile
- Level: First
- Dimensions: 11.00 x 7.00
Laundry
- Description: Flooring: Luxury Vinyl Tile
- Features: Window Treatments
- Level: First
- Dimensions: 11.00 x 6.00
Living room
- Description: Flooring: Carpet
- Features: Fireplace, Window Treatments
- Level: First
- Dimensions: 20.00 x 15.00
Media room
- Description: Flooring: Carpet
- Features: Window Treatments
- Level: Lower
- Dimensions: 32.00 x 29.00
Office
- Description: Flooring: Luxury Vinyl Tile
- Features: Window Treatments
- Level: Lower
- Dimensions: 9.00 x 8.00
Other
- Description: Flooring: Luxury Vinyl Tile
- Level: Lower
- Dimensions: 15.00 x 12.00
Utility room
- Level: Lower
- Dimensions: 17.00 x 8.00
Heating
- Forced Air, Fireplace(s), Propane
Cooling
- Central Air
Appliances
- Included: Built-In Oven, Dishwasher, Disposal, Humidifier, Microwave, Range, Refrigerator
Features
- Basement: Full,Finished,Sump Pump
- Number of fireplaces: 1
- Fireplace features: Gas
Interior area
- Total structure area: 3,855
- Total interior livable area: 3,855 sqft
- Finished area above ground: 1,944
- Finished area below ground: 1,911
Property
Parking
- Total spaces: 2
- Parking features: Attached, Direct Access, Garage, Garage Door Opener, Paved, Unpaved
- Attached garage spaces: 2
Features
- Levels: One
- Stories: 1
- Patio & porch: Deck, Porch
- Pool features: Above Ground
- Has view: Yes
- View description: Trees/Woods
Lot
- Size: 1.35 Acres
- Dimensions: 125 x 471
- Features: Wooded
Details
- Additional structures: Shed(s)
- Parcel number: 1200006002
Construction
Type & style
- Home type: SingleFamily
- Architectural style: Ranch
- Property subtype: Single Family Residence
Materials
- Stone, Vinyl Siding
- Roof: Asphalt,Fiberglass
Condition
- Year built: 2003
Details
- Warranty included: Yes
Utilities & green energy
- Sewer: Septic Tank
- Water: Public
Community & neighborhood
Security
- Security features: Security System, Carbon Monoxide Detector(s)
Location
- Region: Vermilion
- Subdivision: Vermilion Township Sec 03
Price history
| Date | Event | Price |
|---|---|---|
| 8/9/2023 | Sold | $415,500+3.9%$108/sqft |
Source: | ||
| 7/1/2023 | Pending sale | $400,000$104/sqft |
Source: | ||
| 6/28/2023 | Listed for sale | $400,000+40.4%$104/sqft |
Source: | ||
| 6/2/2016 | Sold | $285,000-5%$74/sqft |
Source: | ||
| 3/31/2016 | Pending sale | $299,900$78/sqft |
Source: Russell Real Estate Services #3787620 Report a problem | ||
Public tax history
| Year | Property taxes | Tax assessment |
|---|---|---|
| 2024 | $5,156 +24.5% | $140,120 +37% |
| 2023 | $4,142 -0.6% | $102,300 0% |
| 2022 | $4,168 +0.7% | $102,310 |
Find assessor info on the county website
Neighborhood: 44089
Nearby schools
GreatSchools rating
- 6/10Sailorway Middle SchoolGrades: 4-7Distance: 3.8 mi
- 7/10Vermilion High SchoolGrades: 8-12Distance: 4.3 mi
- 6/10Vermilion Elementary SchoolGrades: PK-3Distance: 3.9 mi
Schools provided by the listing agent
- District: Vermilion LSD - 2207
Source: MLS Now. This data may not be complete. We recommend contacting the local school district to confirm school assignments for this home.
Get a cash offer in 3 minutes
Find out how much your home could sell for in as little as 3 minutes with a no-obligation cash offer.
Estimated market value$493,300
Get a cash offer in 3 minutes
Find out how much your home could sell for in as little as 3 minutes with a no-obligation cash offer.
Estimated market value
$493,300

