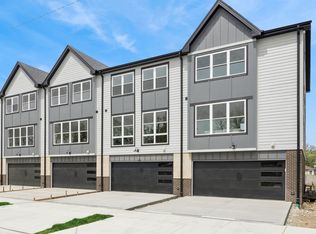Closed
$525,000
8503 W Center Ave, River Grove, IL 60171
6beds
1,982sqft
Single Family Residence
Built in ----
-- sqft lot
$528,600 Zestimate®
$265/sqft
$-- Estimated rent
Home value
$528,600
$476,000 - $587,000
Not available
Zestimate® history
Loading...
Owner options
Explore your selling options
What's special
Welcome to the Unicorn, set on a spacious 7,500 sq ft lot in the heart of River Grove. This stunning, unique 6-bedroom, 3.5-bath home spans 4 levels and features brand new hardwood floors throughout and fully remodeled bathrooms. The inviting front room and dining area are perfect for gatherings, while the kitchen offers new quartz countertops, stainless steel appliances, flooring, sink, faucet, and a huge pantry. The flexible layout includes a first-floor ensuite bedroom currently used as an office, two bedrooms and a marble bathroom with a walk-in shower on the second floor, two more bedrooms with a half bath and bonus closets on the third, and another bedroom with full bath on the fourth. The basement is partially finished, featuring high ceilings, metallic epoxy floors in the finished area, a spacious laundry area with utility sink, a new big stainless steel fridge from 2024, and two large spaces perfect for storage or a child's play area. Major updates include a new furnace and humidifier from 2024 and a hot water heater from 2023. Outside you'll find a new hardwood back deck completed in Fall 2024 overlooking a wide, lush yard. The oversized 2.5-car garage has an 8 foot overhead door, its own breaker box, and plenty of outlets. Added security features include 2 Ring doorbells and 3 Ring floodlights. Just blocks from River Grove School, Metra, Starbucks, library, restaurants, bus stops, and the forest preserve. Come see the Unicorn before it's gone!
Zillow last checked: 8 hours ago
Listing updated: September 26, 2025 at 04:43pm
Listing courtesy of:
Rafay Qamar (773)516-1111,
Real Broker LLC
Bought with:
George Zerante
eXp Realty
Source: MRED as distributed by MLS GRID,MLS#: 12425983
Facts & features
Interior
Bedrooms & bathrooms
- Bedrooms: 6
- Bathrooms: 4
- Full bathrooms: 3
- 1/2 bathrooms: 1
Primary bedroom
- Features: Flooring (Hardwood), Window Treatments (Blinds)
- Level: Third
- Area: 224 Square Feet
- Dimensions: 14X16
Bedroom 2
- Features: Flooring (Hardwood), Window Treatments (Blinds)
- Level: Second
- Area: 196 Square Feet
- Dimensions: 14X14
Bedroom 3
- Features: Flooring (Hardwood), Window Treatments (Blinds)
- Level: Second
- Area: 150 Square Feet
- Dimensions: 10X15
Bedroom 4
- Features: Flooring (Hardwood), Window Treatments (Blinds)
- Level: Main
- Area: 144 Square Feet
- Dimensions: 12X12
Bedroom 5
- Features: Flooring (Hardwood), Window Treatments (Blinds)
- Level: Main
- Area: 120 Square Feet
- Dimensions: 10X12
Bedroom 6
- Features: Flooring (Hardwood), Window Treatments (Blinds)
- Level: Main
- Area: 88 Square Feet
- Dimensions: 8X11
Dining room
- Features: Flooring (Hardwood)
- Level: Main
- Area: 143 Square Feet
- Dimensions: 11X13
Family room
- Features: Flooring (Other), Window Treatments (Blinds)
- Level: Basement
- Area: 500 Square Feet
- Dimensions: 20X25
Kitchen
- Features: Kitchen (Eating Area-Table Space, Updated Kitchen), Flooring (Ceramic Tile), Window Treatments (Blinds)
- Level: Main
- Area: 247 Square Feet
- Dimensions: 13X19
Laundry
- Features: Flooring (Other), Window Treatments (Blinds)
- Level: Basement
- Area: 195 Square Feet
- Dimensions: 13X15
Living room
- Features: Flooring (Hardwood), Window Treatments (Blinds)
- Level: Main
- Area: 228 Square Feet
- Dimensions: 19X12
Heating
- Natural Gas, Forced Air
Cooling
- Central Air
Appliances
- Included: Range, Dishwasher, Refrigerator, Humidifier
- Laundry: Sink
Features
- 1st Floor Bedroom, 1st Floor Full Bath, Quartz Counters
- Flooring: Hardwood
- Basement: Partially Finished,Rec/Family Area,Storage Space,Full
Interior area
- Total structure area: 0
- Total interior livable area: 1,982 sqft
Property
Parking
- Total spaces: 2.5
- Parking features: Concrete, Side Driveway, Garage Door Opener, On Site, Garage Owned, Detached, Garage
- Garage spaces: 2.5
- Has uncovered spaces: Yes
Accessibility
- Accessibility features: No Disability Access
Features
- Patio & porch: Deck, Patio
- Fencing: Fenced
Lot
- Dimensions: 50X149X47X149
Details
- Parcel number: 12263030040000
- Special conditions: None
- Other equipment: Ceiling Fan(s)
Construction
Type & style
- Home type: SingleFamily
- Property subtype: Single Family Residence
Materials
- Frame
- Roof: Asphalt
Condition
- New construction: No
- Major remodel year: 2025
Utilities & green energy
- Sewer: Public Sewer
- Water: Public
Community & neighborhood
Security
- Security features: Closed Circuit Camera(s)
Community
- Community features: Curbs, Sidewalks, Street Lights, Street Paved
Location
- Region: River Grove
HOA & financial
HOA
- Services included: None
Other
Other facts
- Listing terms: Conventional
- Ownership: Fee Simple
Price history
| Date | Event | Price |
|---|---|---|
| 9/26/2025 | Sold | $525,000$265/sqft |
Source: | ||
| 8/18/2025 | Contingent | $525,000$265/sqft |
Source: | ||
| 7/1/2025 | Listed for sale | $525,000+114.3%$265/sqft |
Source: | ||
| 5/15/2015 | Sold | $245,000$124/sqft |
Source: | ||
Public tax history
Tax history is unavailable.
Neighborhood: 60171
Nearby schools
GreatSchools rating
- 9/10River Grove Elementary SchoolGrades: PK-8Distance: 0.2 mi
- 6/10East Leyden High SchoolGrades: 9-12Distance: 1.7 mi
Schools provided by the listing agent
- Elementary: River Grove Elementary School
- Middle: River Grove Elementary School
- High: East Leyden High School
- District: 85.5
Source: MRED as distributed by MLS GRID. This data may not be complete. We recommend contacting the local school district to confirm school assignments for this home.

Get pre-qualified for a loan
At Zillow Home Loans, we can pre-qualify you in as little as 5 minutes with no impact to your credit score.An equal housing lender. NMLS #10287.
Sell for more on Zillow
Get a free Zillow Showcase℠ listing and you could sell for .
$528,600
2% more+ $10,572
With Zillow Showcase(estimated)
$539,172