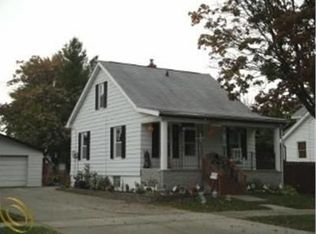Sold for $255,000 on 10/08/24
$255,000
8504 Central St, Center Line, MI 48015
4beds
1,666sqft
Single Family Residence
Built in 1925
10,018.8 Square Feet Lot
$178,600 Zestimate®
$153/sqft
$-- Estimated rent
Home value
$178,600
$152,000 - $204,000
Not available
Zestimate® history
Loading...
Owner options
Explore your selling options
What's special
IMPECCABLY MAINTAINED MOVE-IN READY HOME! Welcome to this beautiful family owned bungalow with 4 bedrooms, 2 full updated baths, extra large lot, charming porch for summer nights, paver walkway in front and in the fenced backyard, open floor plan, 9 foot ceilings on main floor, Custom designed updated kitchen with under cabinet lighting, New GE stainless appliances, bar/counter entertaining area, large pantry, newer windows throughout, newer Lenox furnace & AC, custom baseboards & woodworking, spiral staircase, large basement workbench, large rolling gate to backyard, and so much more!!!!Immediate occupancy and Center Line schools!!!
Zillow last checked: 8 hours ago
Listing updated: October 09, 2024 at 07:41am
Listed by:
Danielle Roberts 586-530-8337,
Oak and Stone Real Estate
Bought with:
Teresa Meza, 6501432610
Century 21 Curran & Oberski
Source: MiRealSource,MLS#: 50153916 Originating MLS: MiRealSource
Originating MLS: MiRealSource
Facts & features
Interior
Bedrooms & bathrooms
- Bedrooms: 4
- Bathrooms: 2
- Full bathrooms: 2
Bedroom 1
- Features: Carpet
- Level: Second
- Area: 180
- Dimensions: 15 x 12
Bedroom 2
- Features: Carpet
- Level: Second
- Area: 208
- Dimensions: 16 x 13
Bedroom 3
- Features: Carpet
- Level: Entry
- Area: 110
- Dimensions: 11 x 10
Bedroom 4
- Features: Carpet
- Area: 119
- Dimensions: 17 x 7
Bathroom 1
- Features: Ceramic
- Level: Entry
- Area: 42
- Dimensions: 7 x 6
Bathroom 2
- Features: Laminate
- Level: Second
- Area: 70
- Dimensions: 10 x 7
Dining room
- Features: Laminate
- Level: Entry
- Area: 96
- Dimensions: 12 x 8
Kitchen
- Features: Laminate
- Level: Entry
- Area: 121
- Dimensions: 11 x 11
Living room
- Features: Laminate
- Level: Entry
- Area: 299
- Dimensions: 23 x 13
Heating
- Forced Air, Humidity Control, Natural Gas
Cooling
- Ceiling Fan(s), Central Air
Appliances
- Included: Dishwasher, Dryer, Humidifier, Microwave, Range/Oven, Refrigerator, Washer, Gas Water Heater
- Laundry: Laundry Room, In Basement
Features
- Cathedral/Vaulted Ceiling, Sump Pump, Pantry, Eat-in Kitchen
- Flooring: Ceramic Tile, Carpet, Laminate, Concrete
- Windows: Bay Window(s), Window Treatments
- Basement: Block,Full,Partially Finished
- Has fireplace: No
Interior area
- Total structure area: 2,393
- Total interior livable area: 1,666 sqft
- Finished area above ground: 1,466
- Finished area below ground: 200
Property
Parking
- Total spaces: 2.5
- Parking features: Garage, Detached, Electric in Garage, Garage Door Opener, Off Street
- Garage spaces: 2.5
Features
- Levels: Two
- Stories: 2
- Patio & porch: Patio, Porch
- Exterior features: Street Lights
- Fencing: Fenced
- Frontage type: Road
- Frontage length: 66
Lot
- Size: 10,018 sqft
- Dimensions: 66 x 154
Details
- Parcel number: 011322334001
- Zoning description: Residential
- Special conditions: Private
Construction
Type & style
- Home type: SingleFamily
- Architectural style: Bungalow
- Property subtype: Single Family Residence
Materials
- Brick, Vinyl Siding, Vinyl Trim
- Foundation: Basement
Condition
- New construction: No
- Year built: 1925
Utilities & green energy
- Sewer: Public Sanitary
- Water: Public
- Utilities for property: Cable/Internet Avail.
Community & neighborhood
Location
- Region: Center Line
- Subdivision: H H Renshaws Centerline
Other
Other facts
- Listing agreement: Exclusive Right To Sell
- Listing terms: Cash,Conventional,FHA,VA Loan
- Road surface type: Paved
Price history
| Date | Event | Price |
|---|---|---|
| 10/8/2024 | Sold | $255,000-5.5%$153/sqft |
Source: | ||
| 9/13/2024 | Pending sale | $269,900$162/sqft |
Source: | ||
| 9/6/2024 | Listed for sale | $269,900$162/sqft |
Source: | ||
Public tax history
Tax history is unavailable.
Neighborhood: 48015
Nearby schools
GreatSchools rating
- 4/10May V. Peck Elementary SchoolGrades: K-5Distance: 0.3 mi
- 4/10Wolfe Middle SchoolGrades: 6-8Distance: 0.4 mi
- 5/10Center Line High SchoolGrades: 9-12Distance: 0.2 mi
Schools provided by the listing agent
- District: Center Line Public Schools
Source: MiRealSource. This data may not be complete. We recommend contacting the local school district to confirm school assignments for this home.
Get a cash offer in 3 minutes
Find out how much your home could sell for in as little as 3 minutes with a no-obligation cash offer.
Estimated market value
$178,600
Get a cash offer in 3 minutes
Find out how much your home could sell for in as little as 3 minutes with a no-obligation cash offer.
Estimated market value
$178,600
