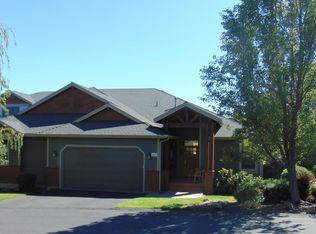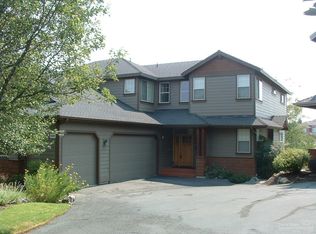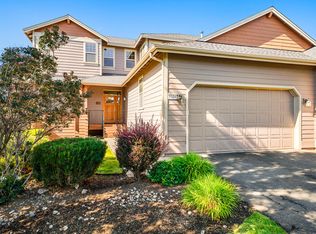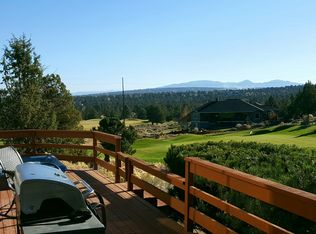Closed
$700,000
8504 Forest Ridge Loop, Redmond, OR 97756
3beds
4baths
2,275sqft
Townhouse
Built in 2002
4,791.6 Square Feet Lot
$695,400 Zestimate®
$308/sqft
$3,003 Estimated rent
Home value
$695,400
$640,000 - $758,000
$3,003/mo
Zestimate® history
Loading...
Owner options
Explore your selling options
What's special
Furnished, Vacant, and Ready to Go. Come and see this golf course adjacent 2275 sqft townhome with a 3 car garage. Featuring a primary bedroom on BOTH levels including deck and hot tub access from the main floor. One additional bedroom upstairs with adjacent office space and another full bathroom. Slip your shoes off in the entryway then enjoy the TALL ceilings stepping into your living / dining / kitchen main level. Large kitchen with a breakfast bar, island, pantry, and appliances which all stay. Pride of ownership for this second home charmer awaits. Step out onto your new decking to overlook The Ridge golf course, Par 4 hole number 12. Enjoy scenic views while you hot tub or BBQ. Come experience what Eagle Crest has to offer with golf, pools, tennis / pickleball, walking / biking trails, and more!
Zillow last checked: 8 hours ago
Listing updated: September 08, 2025 at 04:55pm
Listed by:
Keller Williams Realty Central Oregon 541-585-3760
Bought with:
Cascade Hasson SIR
Source: Oregon Datashare,MLS#: 220198926
Facts & features
Interior
Bedrooms & bathrooms
- Bedrooms: 3
- Bathrooms: 4
Heating
- Electric, Forced Air, Propane
Cooling
- Central Air, Heat Pump
Appliances
- Included: Dishwasher, Disposal, Dryer, Microwave, Oven, Range, Refrigerator, Washer, Water Heater, Wine Refrigerator
Features
- Breakfast Bar, Ceiling Fan(s), Central Vacuum, Double Vanity, Kitchen Island, Linen Closet, Open Floorplan, Pantry, Primary Downstairs, Vaulted Ceiling(s), Walk-In Closet(s), Wired for Sound
- Flooring: Carpet, Laminate, Tile
- Windows: Double Pane Windows, Vinyl Frames
- Basement: None
- Has fireplace: Yes
- Fireplace features: Great Room, Propane
- Common walls with other units/homes: 1 Common Wall
Interior area
- Total structure area: 2,275
- Total interior livable area: 2,275 sqft
Property
Parking
- Total spaces: 3
- Parking features: Asphalt, Driveway, Garage Door Opener
- Garage spaces: 3
- Has uncovered spaces: Yes
Features
- Levels: Two
- Stories: 2
- Patio & porch: Deck, Patio
- Spa features: Bath, Indoor Spa/Hot Tub, Spa/Hot Tub
- Has view: Yes
- View description: Golf Course
Lot
- Size: 4,791 sqft
- Features: Landscaped, On Golf Course, Sloped, Sprinkler Timer(s), Sprinklers In Front, Sprinklers In Rear
Details
- Additional structures: Second Garage
- Parcel number: 201838
- Zoning description: EFUSC
- Special conditions: Standard
Construction
Type & style
- Home type: Townhouse
- Architectural style: Northwest
- Property subtype: Townhouse
Materials
- Frame
- Foundation: Stemwall
- Roof: Composition
Condition
- New construction: No
- Year built: 2002
Utilities & green energy
- Sewer: Septic Tank, Other
- Water: Public
Community & neighborhood
Security
- Security features: Carbon Monoxide Detector(s), Security System Owned, Smoke Detector(s)
Community
- Community features: Pickleball, Access to Public Lands, Park, Playground, Short Term Rentals Allowed, Tennis Court(s), Trail(s)
Location
- Region: Redmond
- Subdivision: Eagle Crest
HOA & financial
HOA
- Has HOA: Yes
- HOA fee: $402 quarterly
- Amenities included: Fitness Center, Golf Course, Landscaping, Park, Pickleball Court(s), Playground, Pool, Resort Community, Restaurant, Sport Court, Tennis Court(s), Trail(s)
- Second HOA fee: $1,260 quarterly
Other
Other facts
- Listing terms: Cash,Conventional,FHA,USDA Loan,VA Loan
- Road surface type: Paved
Price history
| Date | Event | Price |
|---|---|---|
| 9/5/2025 | Sold | $700,000-9.2%$308/sqft |
Source: | ||
| 6/17/2025 | Pending sale | $771,000$339/sqft |
Source: | ||
| 4/6/2025 | Listed for sale | $771,000$339/sqft |
Source: | ||
Public tax history
| Year | Property taxes | Tax assessment |
|---|---|---|
| 2025 | $6,846 +4.6% | $404,800 +3% |
| 2024 | $6,544 +4.9% | $393,010 +6.1% |
| 2023 | $6,238 +9% | $370,460 |
Find assessor info on the county website
Neighborhood: 97756
Nearby schools
GreatSchools rating
- 8/10Tumalo Community SchoolGrades: K-5Distance: 7.9 mi
- 5/10Obsidian Middle SchoolGrades: 6-8Distance: 4.5 mi
- 7/10Ridgeview High SchoolGrades: 9-12Distance: 3.1 mi
Schools provided by the listing agent
- Elementary: Tumalo Community School
- Middle: Obsidian Middle
- High: Ridgeview High
Source: Oregon Datashare. This data may not be complete. We recommend contacting the local school district to confirm school assignments for this home.
Get pre-qualified for a loan
At Zillow Home Loans, we can pre-qualify you in as little as 5 minutes with no impact to your credit score.An equal housing lender. NMLS #10287.
Sell with ease on Zillow
Get a Zillow Showcase℠ listing at no additional cost and you could sell for —faster.
$695,400
2% more+$13,908
With Zillow Showcase(estimated)$709,308



