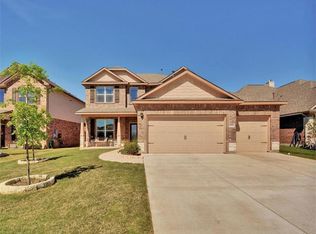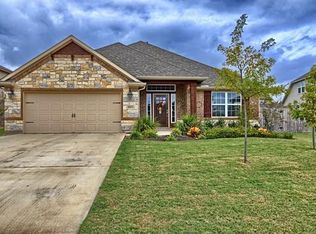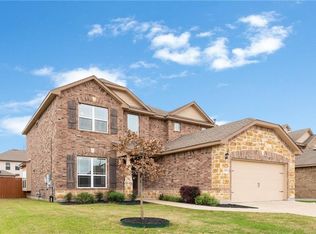2 master suites or MIL plan!! This home has a double gated entrance to the fences in the backyard with a shed included and owner built a deck that extends the featured patio. Inside you will see natural lighting throughout the home with high/vaulted ceilings, open kitchen area with stainless steel appliances. All LED lighting, granite countertops, cultured marble vanities, 14 SEER a/c with programmable thermostat and radiant barrier roof decking.
This property is off market, which means it's not currently listed for sale or rent on Zillow. This may be different from what's available on other websites or public sources.


