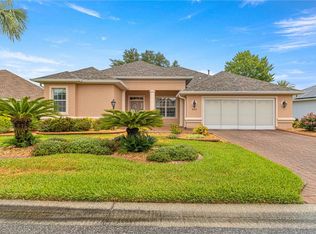Sold for $365,000 on 07/24/25
$365,000
8504 SW 84th Loop, Ocala, FL 34481
3beds
1,931sqft
Single Family Residence
Built in 2006
0.26 Acres Lot
$365,400 Zestimate®
$189/sqft
$3,024 Estimated rent
Home value
$365,400
$325,000 - $409,000
$3,024/mo
Zestimate® history
Loading...
Owner options
Explore your selling options
What's special
This beautiful 2006 three bedroom two bath home will not last long! Boasting over 1900 square feet of living space, and a new roof, AC and Water Heater in On Top Of The World, Candler Hills East community. As you enter the home, the attention to detail is evident; newer appliances, luxury vinyl plank floors and carpeting in the bedrooms, and plenty of storage and counter space for entertaining and cooking! The screened in patio out back is perfect for relaxing with a cup of coffee in the morning or listening to the sounds of nature in the evenings. The lanai has split air, so it can be utilized all year round! Too many extras to list; Freshly painted inside and out, walk in showers in both bathrooms, oversized garage, brick pavers walkway, driveway and patio and Plantation Shutters throughout. On Top Of The World is a 55+ active community loaded with amenities, community center, private lodge and pool and golf cart access to two shopping centers. With over 1900 square feet of living space, this home is waiting for you to unpack and call it yours!
Zillow last checked: 8 hours ago
Listing updated: July 24, 2025 at 09:15am
Listing Provided by:
Mike Kelly 352-533-0786,
RE/MAX FOXFIRE - HWY 40 352-732-3344
Bought with:
Josh Volk, 3581269
AGILE GROUP REALTY
Source: Stellar MLS,MLS#: OM695830 Originating MLS: Ocala - Marion
Originating MLS: Ocala - Marion

Facts & features
Interior
Bedrooms & bathrooms
- Bedrooms: 3
- Bathrooms: 2
- Full bathrooms: 2
Primary bedroom
- Features: Ceiling Fan(s), Walk-In Closet(s)
- Level: First
Kitchen
- Features: Stone Counters
- Level: First
Living room
- Features: Ceiling Fan(s)
- Level: First
Heating
- Natural Gas
Cooling
- Central Air
Appliances
- Included: Dishwasher, Disposal, Dryer, Microwave, Range, Refrigerator, Washer
- Laundry: Inside, Laundry Room
Features
- Ceiling Fan(s), Eating Space In Kitchen, High Ceilings, Kitchen/Family Room Combo, Open Floorplan, Primary Bedroom Main Floor, Split Bedroom, Stone Counters, Thermostat
- Flooring: Carpet, Ceramic Tile, Luxury Vinyl
- Doors: Sliding Doors
- Windows: Insulated Windows, Thermal Windows, Window Treatments
- Has fireplace: No
Interior area
- Total structure area: 3,387
- Total interior livable area: 1,931 sqft
Property
Parking
- Total spaces: 2
- Parking features: Garage - Attached
- Attached garage spaces: 2
- Details: Garage Dimensions: 20x24
Features
- Levels: One
- Stories: 1
- Exterior features: Irrigation System, Private Mailbox, Rain Gutters
Lot
- Size: 0.26 Acres
- Dimensions: 89 x 128
Details
- Parcel number: 3531050813
- Zoning: PUD
- Special conditions: None
Construction
Type & style
- Home type: SingleFamily
- Property subtype: Single Family Residence
Materials
- Block, Concrete, Stucco
- Foundation: Slab
- Roof: Shingle
Condition
- Completed
- New construction: No
- Year built: 2006
Utilities & green energy
- Electric: Photovoltaics Seller Owned
- Sewer: Public Sewer
- Water: Public
- Utilities for property: Cable Available, Electricity Connected, Natural Gas Connected, Phone Available, Sewer Connected, Solar, Sprinkler Recycled, Street Lights, Underground Utilities, Water Connected
Green energy
- Energy generation: Solar
Community & neighborhood
Security
- Security features: Gated Community, Smoke Detector(s)
Community
- Community features: Association Recreation - Owned, Buyer Approval Required, Clubhouse, Deed Restrictions, Dog Park, Fitness Center, Gated Community - No Guard, Golf Carts OK, Golf, Park, Playground, Pool, Racquetball, Restaurant, Sidewalks, Special Community Restrictions, Tennis Court(s)
Senior living
- Senior community: Yes
Location
- Region: Ocala
- Subdivision: CANDLER HILLS EAST PH I UNS E
HOA & financial
HOA
- Has HOA: Yes
- HOA fee: $336 monthly
- Amenities included: Basketball Court, Clubhouse, Fitness Center, Gated, Golf Course, Optional Additional Fees, Park, Pickleball Court(s), Playground, Pool, Racquetball, Recreation Facilities, Sauna, Security, Shuffleboard Court, Spa/Hot Tub, Tennis Court(s), Trail(s)
- Services included: Common Area Taxes, Community Pool, Reserve Fund, Fidelity Bond, Maintenance Grounds, Manager, Pool Maintenance, Private Road, Recreational Facilities, Security, Trash
- Association name: Lori Sands
- Association phone: 352-854-0805
Other fees
- Pet fee: $0 monthly
Other financial information
- Total actual rent: 0
Other
Other facts
- Listing terms: Cash,Conventional,FHA,VA Loan
- Ownership: Fee Simple
- Road surface type: Paved
Price history
| Date | Event | Price |
|---|---|---|
| 7/24/2025 | Sold | $365,000-1.3%$189/sqft |
Source: | ||
| 6/12/2025 | Pending sale | $369,900$192/sqft |
Source: | ||
| 2/27/2025 | Listed for sale | $369,900+80.4%$192/sqft |
Source: | ||
| 4/25/2019 | Sold | $205,000-18%$106/sqft |
Source: Public Record | ||
| 4/26/2016 | Listing removed | $249,900$129/sqft |
Source: Foxfire Realty | ||
Public tax history
| Year | Property taxes | Tax assessment |
|---|---|---|
| 2024 | $3,579 +2.1% | $208,365 +3% |
| 2023 | $3,507 +2.3% | $202,296 +3% |
| 2022 | $3,428 +0.8% | $196,404 +3.8% |
Find assessor info on the county website
Neighborhood: 34481
Nearby schools
GreatSchools rating
- 3/10Hammett Bowen Jr. Elementary SchoolGrades: PK-5Distance: 4 mi
- 4/10Liberty Middle SchoolGrades: 6-8Distance: 3.8 mi
- 4/10West Port High SchoolGrades: 9-12Distance: 3.9 mi
Get a cash offer in 3 minutes
Find out how much your home could sell for in as little as 3 minutes with a no-obligation cash offer.
Estimated market value
$365,400
Get a cash offer in 3 minutes
Find out how much your home could sell for in as little as 3 minutes with a no-obligation cash offer.
Estimated market value
$365,400
