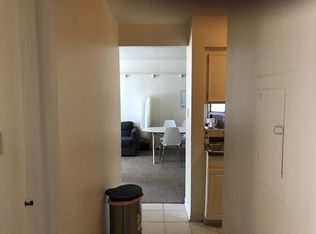Sold for $292,300 on 07/15/25
$292,300
8505 Barrington Ct UNIT Q, Springfield, VA 22152
2beds
798sqft
Condominium
Built in 1974
-- sqft lot
$293,000 Zestimate®
$366/sqft
$1,988 Estimated rent
Home value
$293,000
$275,000 - $314,000
$1,988/mo
Zestimate® history
Loading...
Owner options
Explore your selling options
What's special
Wonderful updated, upstairs end unit that faces trees! Ready to move in!! Freshly painted! Engineered bamboo flooring in living /dining areas! Renovated kitchen with quartz counter tops, wine rack, mug holder and backsplash! Updated bathroom shower, new cabinet with quartz top! Dual sinks! Laundry area with newer, full sized washer and dryer is hidden carefully behind a curtain! Master bathroom has window for great light and a big walk thru closet! Second, good sized bedroom also has large window and big closet! Lots of storage space thru out! Lighting fixtures have been updated! Enjoy a peaceful moment on the large balcony overlooking the trees and views of the pool! Low condo fee! Owner only pays electric! Plenty of open parking! West Springfield school pyramid! Close to shopping, restaurants and more! Easy commute with metro bus, VRE, I395, I495 near by! Accotink is near with walking/biking and summer amenities!
Zillow last checked: 8 hours ago
Listing updated: July 15, 2025 at 09:08am
Listed by:
Dorry Kee 571-259-3022,
RE/MAX Executives
Bought with:
Ruth Garvey, 0225224928
Samson Properties
Source: Bright MLS,MLS#: VAFX2245936
Facts & features
Interior
Bedrooms & bathrooms
- Bedrooms: 2
- Bathrooms: 1
- Full bathrooms: 1
- Main level bathrooms: 1
- Main level bedrooms: 2
Bedroom 1
- Level: Main
Bedroom 2
- Level: Main
Bathroom 1
- Level: Main
Dining room
- Level: Main
Kitchen
- Level: Main
Living room
- Level: Main
Heating
- Heat Pump, Electric
Cooling
- Central Air, Ceiling Fan(s), Electric
Appliances
- Included: Microwave, Dishwasher, Disposal, Dryer, Exhaust Fan, Oven/Range - Electric, Refrigerator, Washer, Electric Water Heater
- Laundry: Washer In Unit, Dryer In Unit, In Unit
Features
- Combination Dining/Living, Ceiling Fan(s), Dining Area, Open Floorplan, Pantry, Walk-In Closet(s)
- Flooring: Carpet
- Doors: Sliding Glass
- Has basement: No
- Has fireplace: No
Interior area
- Total structure area: 798
- Total interior livable area: 798 sqft
- Finished area above ground: 798
- Finished area below ground: 0
Property
Parking
- Parking features: General Common Elements, Parking Lot
Accessibility
- Accessibility features: None
Features
- Levels: One
- Stories: 1
- Exterior features: Balcony
- Pool features: Community
Details
- Additional structures: Above Grade, Below Grade
- Parcel number: 0791 1303 Q
- Zoning: 370
- Special conditions: Standard
Construction
Type & style
- Home type: Condo
- Architectural style: Contemporary
- Property subtype: Condominium
- Attached to another structure: Yes
Materials
- Combination
Condition
- New construction: No
- Year built: 1974
Utilities & green energy
- Sewer: Public Sewer
- Water: Public
Community & neighborhood
Location
- Region: Springfield
- Subdivision: Tivoli
HOA & financial
HOA
- Has HOA: No
- Amenities included: Storage, Meeting Room, Party Room, Pool, Tot Lots/Playground
- Services included: Common Area Maintenance, Maintenance Structure, Insurance, Maintenance Grounds, Management, Pool(s), Reserve Funds, Sewer, Snow Removal, Trash, Water
- Association name: Tivoli
Other fees
- Condo and coop fee: $304 monthly
Other
Other facts
- Listing agreement: Exclusive Right To Sell
- Listing terms: Cash,Conventional,FHA,VA Loan
- Ownership: Condominium
Price history
| Date | Event | Price |
|---|---|---|
| 7/25/2025 | Listing removed | $2,250$3/sqft |
Source: Bright MLS #VAFX2256410 | ||
| 7/16/2025 | Listed for rent | $2,250+60.7%$3/sqft |
Source: Bright MLS #VAFX2256410 | ||
| 7/15/2025 | Sold | $292,300-0.8%$366/sqft |
Source: | ||
| 6/24/2025 | Pending sale | $294,600$369/sqft |
Source: | ||
| 6/16/2025 | Contingent | $294,600$369/sqft |
Source: | ||
Public tax history
| Year | Property taxes | Tax assessment |
|---|---|---|
| 2025 | $3,090 +6.8% | $267,260 +7% |
| 2024 | $2,894 +7.8% | $249,780 +5% |
| 2023 | $2,685 +1.6% | $237,890 +3% |
Find assessor info on the county website
Neighborhood: 22152
Nearby schools
GreatSchools rating
- 6/10Cardinal Forest Elementary SchoolGrades: PK-6Distance: 0.2 mi
- 6/10Irving Middle SchoolGrades: 7-8Distance: 1.1 mi
- 9/10West Springfield High SchoolGrades: 9-12Distance: 0.6 mi
Schools provided by the listing agent
- Elementary: Cardinal Forest
- Middle: Irving
- High: West Springfield
- District: Fairfax County Public Schools
Source: Bright MLS. This data may not be complete. We recommend contacting the local school district to confirm school assignments for this home.
Get a cash offer in 3 minutes
Find out how much your home could sell for in as little as 3 minutes with a no-obligation cash offer.
Estimated market value
$293,000
Get a cash offer in 3 minutes
Find out how much your home could sell for in as little as 3 minutes with a no-obligation cash offer.
Estimated market value
$293,000
