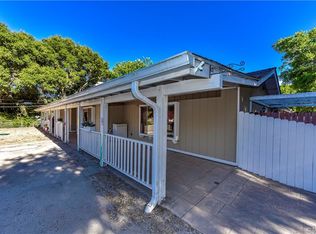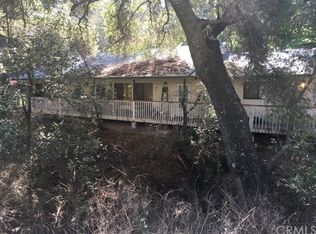Sold for $649,000
Listing Provided by:
Hannah Kraft DRE #02177746 805-478-0892,
Invest SLO,
Abel Contreras DRE #02062620,
Invest SLO
Bought with: Circle Real Estate
$649,000
8505 Santa Lucia Rd, Atascadero, CA 93422
3beds
1,480sqft
Single Family Residence
Built in 1976
1.04 Acres Lot
$651,100 Zestimate®
$439/sqft
$3,080 Estimated rent
Home value
$651,100
$599,000 - $710,000
$3,080/mo
Zestimate® history
Loading...
Owner options
Explore your selling options
What's special
Looking for your next fixer-upper on a full acre of usable land? Nestled in rural Atascadero, this property offers the peace of country living with city conveniences just minutes away. Enjoy quick access to Highway 101, Kidwell Park, and the growing downtown scene. The two-level home features an open layout and generous living space, plus three bedrooms upstairs, including a primary suite with a balcony overlooking the backyard and Atascadero’s rolling hills. A spacious two-car garage and side gate provide direct access to the fully fenced backyard. The property includes a side yard, existing pens, and open acreage—perfect for entertaining, building, or raising animals such as horses, goats, sheep, or pigs. Whether you envision adding an ADU or workshop, starting a hobby farm, or simply enjoying wide-open space, this home is a blank canvas for your ideal Central Coast retreat. Bonus: the home is equipped with solar.
Zillow last checked: 8 hours ago
Listing updated: November 03, 2025 at 07:49pm
Listing Provided by:
Hannah Kraft DRE #02177746 805-478-0892,
Invest SLO,
Abel Contreras DRE #02062620,
Invest SLO
Bought with:
Javier Alvarez, DRE #01882629
Circle Real Estate
Source: CRMLS,MLS#: PI25178639 Originating MLS: California Regional MLS
Originating MLS: California Regional MLS
Facts & features
Interior
Bedrooms & bathrooms
- Bedrooms: 3
- Bathrooms: 3
- Full bathrooms: 2
- 1/2 bathrooms: 1
Bathroom
- Features: Bathtub, Tub Shower
Kitchen
- Features: Kitchen/Family Room Combo
Heating
- Forced Air, Natural Gas
Cooling
- Central Air, Electric
Appliances
- Included: Gas Cooktop, Disposal, Gas Oven, Gas Range, Gas Water Heater, Ice Maker, Refrigerator, Water To Refrigerator, Water Heater
- Laundry: Washer Hookup, Gas Dryer Hookup, In Garage
Features
- Ceiling Fan(s), Separate/Formal Dining Room, Open Floorplan, Pantry
- Flooring: Vinyl
- Has fireplace: Yes
- Fireplace features: Living Room, Wood Burning
- Common walls with other units/homes: No Common Walls
Interior area
- Total interior livable area: 1,480 sqft
Property
Parking
- Total spaces: 2
- Parking features: Driveway Level, Door-Single, Driveway, Garage Faces Front, Garage, Pull-through, RV Potential, Unpaved
- Attached garage spaces: 2
Accessibility
- Accessibility features: Parking
Features
- Levels: Two,One
- Stories: 1
- Entry location: Front Door
- Pool features: None
- Spa features: None
- Fencing: Wood
- Has view: Yes
- View description: Hills
Lot
- Size: 1.04 Acres
- Features: 0-1 Unit/Acre, Back Yard, Rectangular Lot, Ranch, Value In Land, Yard
Details
- Parcel number: 054073001
- Zoning: RSFZ
- Special conditions: Standard
Construction
Type & style
- Home type: SingleFamily
- Architectural style: Ranch
- Property subtype: Single Family Residence
Materials
- Stucco, Wood Siding
- Roof: Asphalt,Shingle
Condition
- New construction: No
- Year built: 1976
Utilities & green energy
- Sewer: Septic Tank
- Water: Public
- Utilities for property: Cable Available, Electricity Connected, Natural Gas Connected, Sewer Connected, Water Connected
Community & neighborhood
Community
- Community features: Rural
Location
- Region: Atascadero
- Subdivision: Atsouthwest(50)
Other
Other facts
- Listing terms: Cash,Conventional,1031 Exchange,FHA,VA Loan
Price history
| Date | Event | Price |
|---|---|---|
| 10/22/2025 | Sold | $649,000$439/sqft |
Source: | ||
| 8/27/2025 | Contingent | $649,000$439/sqft |
Source: | ||
| 8/8/2025 | Listed for sale | $649,000+12.9%$439/sqft |
Source: | ||
| 11/7/2018 | Sold | $575,000-4.2%$389/sqft |
Source: Public Record Report a problem | ||
| 10/10/2018 | Pending sale | $600,000$405/sqft |
Source: Patterson Realty #SC17204948 Report a problem | ||
Public tax history
| Year | Property taxes | Tax assessment |
|---|---|---|
| 2025 | $7,327 +43.6% | $641,417 +2% |
| 2024 | $5,101 -1.1% | $628,841 +2% |
| 2023 | $5,160 -0.5% | $616,512 +2% |
Find assessor info on the county website
Neighborhood: 93422
Nearby schools
GreatSchools rating
- 8/10Monterey Road Elementary SchoolGrades: K-5Distance: 1.3 mi
- 4/10Atascadero Middle SchoolGrades: 6-8Distance: 1 mi
- 7/10Atascadero High SchoolGrades: 9-12Distance: 0.5 mi
Get pre-qualified for a loan
At Zillow Home Loans, we can pre-qualify you in as little as 5 minutes with no impact to your credit score.An equal housing lender. NMLS #10287.
Sell with ease on Zillow
Get a Zillow Showcase℠ listing at no additional cost and you could sell for —faster.
$651,100
2% more+$13,022
With Zillow Showcase(estimated)$664,122

