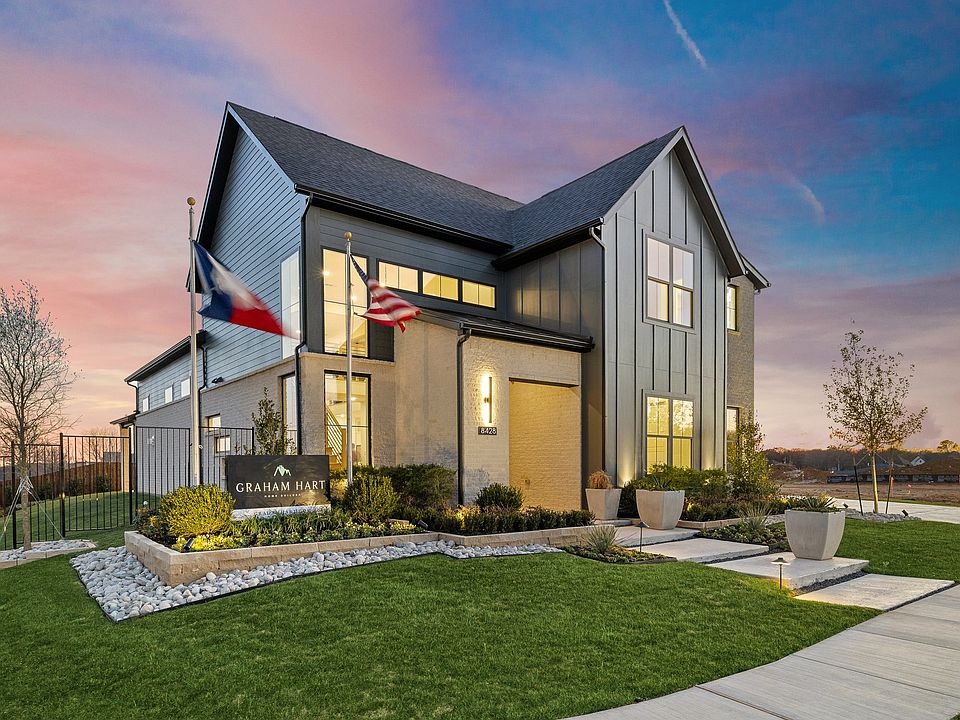Thoughtfully designed and full of character, 8505 Scottie Street blends timeless farmhouse charm with modern functionality. The bright, open layout seamlessly connects the chef-inspired kitchen featuring quartz countertops, with the generous dining area and airy great room, creating the perfect space for everyday living and entertaining. The secluded primary suite offers a walk-in closet, a second spacious closet, and a spa-like bath, while three secondary bedrooms each feature their own private bath. A dedicated study, convenient mudroom, and two garages—including a separate single bay—complete this exceptional home built for today’s lifestyle. Estimated completion January 2026.
New construction
$999,900
8505 Scottie St, North Richland Hills, TX 76182
4beds
3,019sqft
Farm, Single Family Residence
Built in 2025
0.26 Acres Lot
$990,100 Zestimate®
$331/sqft
$138/mo HOA
What's special
Dedicated studyAiry great roomQuartz countertopsGenerous dining areaTwo garagesWalk-in closetChef-inspired kitchen
- 32 days |
- 334 |
- 10 |
Zillow last checked: 7 hours ago
Listing updated: September 18, 2025 at 03:02pm
Listed by:
Katie Bankston 0771351,
Agency Dallas Park Cities, LLC
Source: NTREIS,MLS#: 21059472
Travel times
Schedule tour
Facts & features
Interior
Bedrooms & bathrooms
- Bedrooms: 4
- Bathrooms: 4
- Full bathrooms: 4
Primary bedroom
- Features: Dual Sinks, En Suite Bathroom, Walk-In Closet(s)
- Level: First
- Dimensions: 16 x 16
Bedroom
- Features: En Suite Bathroom
- Level: First
- Dimensions: 12 x 11
Bedroom
- Features: Walk-In Closet(s)
- Level: First
- Dimensions: 12 x 12
Bedroom
- Features: Walk-In Closet(s)
- Level: First
- Dimensions: 12 x 12
Living room
- Level: First
- Dimensions: 18 x 21
Office
- Level: First
- Dimensions: 10 x 13
Appliances
- Included: Convection Oven, Gas Cooktop, Microwave
- Laundry: Laundry in Utility Room
Features
- Built-in Features, Decorative/Designer Lighting Fixtures, Eat-in Kitchen, Kitchen Island, Open Floorplan, Pantry, Vaulted Ceiling(s)
- Flooring: Carpet, Tile, Wood
- Has basement: No
- Number of fireplaces: 1
- Fireplace features: Gas, Living Room
Interior area
- Total interior livable area: 3,019 sqft
Video & virtual tour
Property
Parking
- Total spaces: 3
- Parking features: Driveway
- Attached garage spaces: 3
- Has uncovered spaces: Yes
Features
- Levels: One
- Stories: 1
- Patio & porch: Covered
- Pool features: None
Lot
- Size: 0.26 Acres
Details
- Parcel number: Scottie123456
Construction
Type & style
- Home type: SingleFamily
- Architectural style: Farmhouse,Modern,Detached
- Property subtype: Farm, Single Family Residence
Materials
- Brick
- Foundation: Slab
Condition
- New construction: Yes
- Year built: 2025
Details
- Builder name: Graham Hart Home Builder
Utilities & green energy
- Sewer: Public Sewer
- Water: Public
- Utilities for property: Sewer Available, Water Available
Community & HOA
Community
- Subdivision: The Grove
HOA
- Has HOA: Yes
- Services included: Maintenance Grounds
- HOA fee: $1,650 annually
- HOA name: RealManage
- HOA phone: 972-380-3505
Location
- Region: North Richland Hills
Financial & listing details
- Price per square foot: $331/sqft
- Date on market: 9/13/2025
- Cumulative days on market: 32 days
About the community
NOW SELLING KELLER ISD!
At The Grove, home is more than a place-it's a feeling. Nestled in the heart of North Richland Hills, The Grove offers a rare blend of privacy and connection. Here, architecture is inspired by timeless design, and every home is a canvas for personal expression. With expansive floor plans, soaring ceilings, and curated finishes, each space is crafted to reflect the way you live-whether that's quiet mornings on the patio, lively dinners with friends, or peaceful evenings under the Texas sky.
Beyond the beauty of your home lies a neighborhood designed for balance. Tree-lined streets and natural surroundings offer a sense of calm, while premier shopping, dining, and entertainment are just minutes away. Families benefit from the highly regarded Keller ISD, and all residents enjoy the peace of mind that comes with gated living. At The Grove, you're not just choosing a home-you're choosing a lifestyle rooted in comfort, connection, and the freedom to live beautifully.
Source: Graham Hart Homes

