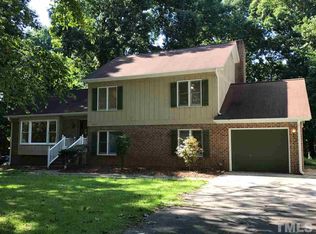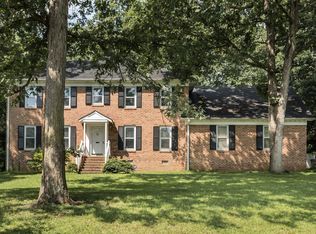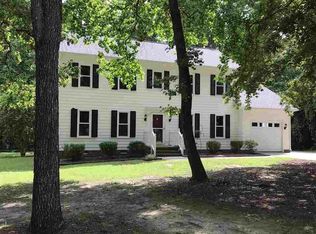Sold for $710,000
$710,000
8505 Stonegate Dr, Raleigh, NC 27615
4beds
2,578sqft
Single Family Residence, Residential
Built in 1977
0.53 Acres Lot
$699,100 Zestimate®
$275/sqft
$3,657 Estimated rent
Home value
$699,100
$664,000 - $734,000
$3,657/mo
Zestimate® history
Loading...
Owner options
Explore your selling options
What's special
Immaculate Craftsman-style home on over half an acre in one of Raleigh's most desirable locations with no HOA! Thoughtfully updated and exceptionally well maintained, this home offers timeless character and high-end finishes throughout. Venture inside to find white oak engineered hardwoods, crown molding, and custom wainscoting that add warmth and sophistication to every room. At the heart of the home is a gourmet kitchen, featuring quartz countertops, a farmhouse sink, custom cabinetry, gas cooktop, center island with bar seating, and premium Bosch appliances. A charming built-in breakfast nook with surrounding windows fills the space with natural light, an ideal spot for morning coffee or casual dining. The spacious family room is perfect for relaxing or entertaining, complete with a gas fireplace and built-in shelving. Upstairs, you'll find four bedrooms, a generous bonus room, and a flex space/home office with newly added custom built-ins. Additional highlights include all new ductwork, a newer roof, new windows, leaf-filter gutters, and an extended two-car garage with epoxy floors and a workshop space. Enjoy peaceful outdoor living from the screened-in porch, which overlooks a flat, wooded backyard and patio offering space to unwind, play, or entertain. This home is truly move-in ready and stands out in both quality and condition!
Zillow last checked: 8 hours ago
Listing updated: October 28, 2025 at 01:02am
Listed by:
Tina Caul 919-665-8210,
EXP Realty LLC,
Emily Brown 919-812-1172,
EXP Realty LLC
Bought with:
Jason Dalton, 215303
Keller Williams Realty
Jarrett Jost, 277442
Keller Williams Realty
Source: Doorify MLS,MLS#: 10096924
Facts & features
Interior
Bedrooms & bathrooms
- Bedrooms: 4
- Bathrooms: 3
- Full bathrooms: 2
- 1/2 bathrooms: 1
Heating
- Forced Air, Natural Gas
Cooling
- Central Air
Appliances
- Included: Dishwasher, Disposal, Gas Range, Gas Water Heater, Range Hood, Stainless Steel Appliance(s)
- Laundry: Electric Dryer Hookup, Laundry Room, Washer Hookup
Features
- Bathtub/Shower Combination, Built-in Features, Ceiling Fan(s), Crown Molding, Double Vanity, Kitchen Island, Quartz Counters, Walk-In Closet(s)
- Flooring: Carpet, Laminate
- Number of fireplaces: 1
- Fireplace features: Family Room
Interior area
- Total structure area: 2,578
- Total interior livable area: 2,578 sqft
- Finished area above ground: 2,578
- Finished area below ground: 0
Property
Parking
- Total spaces: 3
- Parking features: Attached, Concrete, Driveway, Garage, Garage Faces Front
- Attached garage spaces: 2
- Uncovered spaces: 1
Features
- Levels: Two
- Stories: 2
- Patio & porch: Front Porch, Rear Porch, Screened
- Exterior features: Rain Gutters
- Has view: Yes
Lot
- Size: 0.53 Acres
- Dimensions: 74 x 255 x 90 x 272
- Features: Few Trees, Landscaped
Details
- Parcel number: 1718720226
- Special conditions: Standard
Construction
Type & style
- Home type: SingleFamily
- Architectural style: Colonial, Traditional
- Property subtype: Single Family Residence, Residential
Materials
- Masonite
- Foundation: Raised
- Roof: Shingle
Condition
- New construction: No
- Year built: 1977
Utilities & green energy
- Sewer: Public Sewer
- Water: Public
Community & neighborhood
Location
- Region: Raleigh
- Subdivision: Woodstone
Price history
| Date | Event | Price |
|---|---|---|
| 7/9/2025 | Sold | $710,000+1.6%$275/sqft |
Source: | ||
| 5/18/2025 | Pending sale | $699,000$271/sqft |
Source: | ||
| 5/16/2025 | Listed for sale | $699,000+3.1%$271/sqft |
Source: | ||
| 4/23/2024 | Sold | $678,000-9.6%$263/sqft |
Source: | ||
| 3/10/2024 | Pending sale | $750,000$291/sqft |
Source: | ||
Public tax history
| Year | Property taxes | Tax assessment |
|---|---|---|
| 2025 | $4,670 +0.4% | $577,415 +8.3% |
| 2024 | $4,650 +27.6% | $533,153 +60.3% |
| 2023 | $3,644 +7.6% | $332,514 |
Find assessor info on the county website
Neighborhood: North Raleigh
Nearby schools
GreatSchools rating
- 7/10North Ridge ElementaryGrades: PK-5Distance: 1.6 mi
- 8/10West Millbrook MiddleGrades: 6-8Distance: 1.5 mi
- 6/10Millbrook HighGrades: 9-12Distance: 2.3 mi
Schools provided by the listing agent
- Elementary: Wake - North Ridge
- Middle: Wake - West Millbrook
- High: Wake - Millbrook
Source: Doorify MLS. This data may not be complete. We recommend contacting the local school district to confirm school assignments for this home.
Get a cash offer in 3 minutes
Find out how much your home could sell for in as little as 3 minutes with a no-obligation cash offer.
Estimated market value$699,100
Get a cash offer in 3 minutes
Find out how much your home could sell for in as little as 3 minutes with a no-obligation cash offer.
Estimated market value
$699,100


