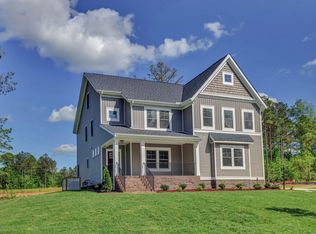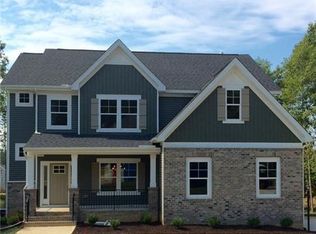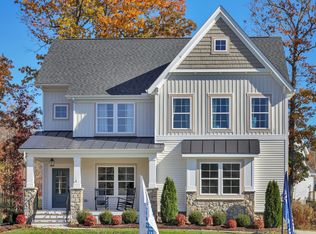Sold for $575,000
$575,000
8506 Beyer Rd, Chesterfield, VA 23832
4beds
2,746sqft
Single Family Residence
Built in 2017
0.45 Acres Lot
$584,600 Zestimate®
$209/sqft
$3,089 Estimated rent
Home value
$584,600
$544,000 - $626,000
$3,089/mo
Zestimate® history
Loading...
Owner options
Explore your selling options
What's special
YOUR WAIT IS OVER with this craftsman home on an almost 1/2 acre private lot in the desirable Harpers Mill! This 4 bed, 2.5 bath home is full of natural light with an open living concept spanning just over 2700ft2, with brand new LVP flooring throughout the entire first floor and spacious outdoor living to enjoy! A huge wrap-around front porch welcomes you into the home where you will be greeted by the formal living and dining room, in addition to the updated powder room showcasing shiplap touches. An expansive family room with perfectly designed built-ins with cabinets and ample shelving enhance the main living area. The family room opens to a spacious kitchen and morning room which includes a vaulted ceiling with immediate access to the back deck! This oversized kitchen features white cabinetry, island, granite counters, tile backsplash, stainless steel appliances, gas cooking and more! Off the kitchen, you will find a mudroom and pantry that lead you to your 2-car garage to finish off the first floor. When you make your way upstairs, you will find a generously sized primary suite featuring a large walk-in closet, ensuite bathroom with a large shower, dual sink vanity and soaking tub. Finally, three additional spacious bedrooms, a full bathroom, laundry room, and open loft area complete the second floor. The large and private fenced backyard with a deck and patio is a fantastic space for entertaining family and friends, with plenty of room to play, relax, or host gatherings! This ideal location makes for an easy walk to the pool and clubhouse, along with Winterpock Elementary School! Harpers Mill offers a pool, playgrounds, clubhouse, soccer field, sidewalks and more! Schedule your appointment today, this home won’t be here for long!
Zillow last checked: 8 hours ago
Listing updated: June 13, 2025 at 07:01am
Listed by:
Stephanie Harding 804-314-8666,
Providence Hill Real Estate,
Nikki Axman 302-528-0354,
Providence Hill Real Estate
Bought with:
James Nay, 0225221595
River City Elite Properties - Real Broker
Source: CVRMLS,MLS#: 2511773 Originating MLS: Central Virginia Regional MLS
Originating MLS: Central Virginia Regional MLS
Facts & features
Interior
Bedrooms & bathrooms
- Bedrooms: 4
- Bathrooms: 3
- Full bathrooms: 2
- 1/2 bathrooms: 1
Primary bedroom
- Description: Trey Ceiling, Ensuite, Walk-In Closet, Carpet
- Level: Second
- Dimensions: 14.11 x 17.2
Bedroom 2
- Description: Carpet, Walk-In Closet
- Level: Second
- Dimensions: 12.0 x 14.1
Bedroom 3
- Description: Carpet, Window Bench Seat
- Level: Second
- Dimensions: 11.6 x 12.5
Bedroom 4
- Description: Carpet, Walk-In Closet
- Level: Second
- Dimensions: 11.9 x 10.10
Additional room
- Description: Mud Room, New LVP Flooring, Shiplap, Pantry Access
- Level: First
- Dimensions: 4.11 x 5.5
Dining room
- Description: New LVP Flooring, Chandelier
- Level: First
- Dimensions: 11.8 x 14.1
Family room
- Description: New LVP Flooring, Built-In Bookshelves/Cabinets
- Level: First
- Dimensions: 14.10 x 18.4
Other
- Description: Tub & Shower
- Level: Second
Half bath
- Level: First
Kitchen
- Description: New LVP Flooring, Granite, Backsplash, SS, Island
- Level: First
- Dimensions: 17.4 x 14.10
Living room
- Description: New LVP Flooring
- Level: First
- Dimensions: 14.1 x 12.3
Recreation
- Description: Loft, Carpet, Recessed Lighting
- Level: Second
- Dimensions: 21.7 x 14.4
Sitting room
- Description: New LVP Flooring, Vaulted Ceiling, Access to Deck
- Level: First
- Dimensions: 17.3 x 9.7
Heating
- Heat Pump, Natural Gas
Cooling
- Zoned
Appliances
- Included: Dryer, Dishwasher, Electric Cooking, Disposal, Gas Water Heater, Microwave, Range, Refrigerator, Tankless Water Heater, Washer
- Laundry: Washer Hookup, Dryer Hookup
Features
- Bookcases, Built-in Features, Tray Ceiling(s), Ceiling Fan(s), Cathedral Ceiling(s), Dining Area, Separate/Formal Dining Room, Double Vanity, Granite Counters, High Ceilings, Kitchen Island, Bath in Primary Bedroom, Pantry, Recessed Lighting, Cable TV, Walk-In Closet(s)
- Flooring: Ceramic Tile, Vinyl
- Basement: Crawl Space
- Attic: Pull Down Stairs
Interior area
- Total interior livable area: 2,746 sqft
- Finished area above ground: 2,746
- Finished area below ground: 0
Property
Parking
- Total spaces: 2
- Parking features: Attached, Direct Access, Garage, Garage Door Opener
- Attached garage spaces: 2
Features
- Levels: Two
- Stories: 2
- Patio & porch: Front Porch, Patio, Wrap Around, Deck, Porch
- Exterior features: Deck, Sprinkler/Irrigation, Porch
- Pool features: Pool, Community
- Fencing: Full,Wood,Fenced
Lot
- Size: 0.45 Acres
- Features: Landscaped
Details
- Parcel number: 714664587000000
- Zoning description: R12
Construction
Type & style
- Home type: SingleFamily
- Architectural style: Craftsman,Two Story
- Property subtype: Single Family Residence
Materials
- Brick, Drywall, Frame, Vinyl Siding
- Roof: Shingle
Condition
- Resale
- New construction: No
- Year built: 2017
Utilities & green energy
- Sewer: Public Sewer
- Water: Public
Community & neighborhood
Security
- Security features: Security System, Smoke Detector(s)
Community
- Community features: Common Grounds/Area, Clubhouse, Home Owners Association, Playground, Pool, Street Lights, Sports Field, Trails/Paths
Location
- Region: Chesterfield
- Subdivision: Harpers Mill
HOA & financial
HOA
- Has HOA: Yes
- HOA fee: $800 annually
- Amenities included: Landscaping
- Services included: Clubhouse, Common Areas, Pool(s), Recreation Facilities, Snow Removal
Other
Other facts
- Ownership: Individuals
- Ownership type: Sole Proprietor
Price history
| Date | Event | Price |
|---|---|---|
| 6/11/2025 | Sold | $575,000+0.9%$209/sqft |
Source: | ||
| 5/5/2025 | Pending sale | $570,000$208/sqft |
Source: | ||
| 4/30/2025 | Listed for sale | $570,000+57.7%$208/sqft |
Source: | ||
| 8/4/2017 | Sold | $361,455+107.2%$132/sqft |
Source: | ||
| 12/29/2016 | Sold | $174,420$64/sqft |
Source: Public Record Report a problem | ||
Public tax history
Tax history is unavailable.
Find assessor info on the county website
Neighborhood: 23832
Nearby schools
GreatSchools rating
- 6/10Winterpock Elementary SchoolGrades: PK-5Distance: 0.6 mi
- 4/10Bailey Bridge Middle SchoolGrades: 6-8Distance: 5 mi
- 9/10Cosby High SchoolGrades: 9-12Distance: 1.4 mi
Schools provided by the listing agent
- Elementary: Winterpock
- Middle: Tomahawk Creek
- High: Cosby
Source: CVRMLS. This data may not be complete. We recommend contacting the local school district to confirm school assignments for this home.
Get a cash offer in 3 minutes
Find out how much your home could sell for in as little as 3 minutes with a no-obligation cash offer.
Estimated market value
$584,600


