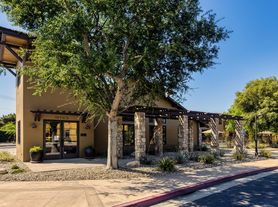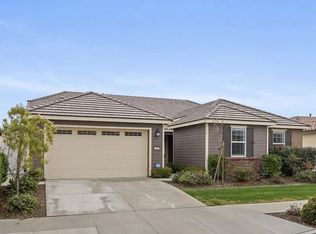Welcome home to this beautifully, fully furnished 3-bedroom, 2-bathroom home located in the desirable Riverlakes Community! Step inside to an expansive open floor plan featuring a spacious family room and a separate formal living area with a cozy decretive fireplace and abundant natural light-ideal for relaxing or entertaining guests. The recently remodeled kitchen is equipped with granite countertops, stylish tile backsplash, black appliances, ample cabinet space, and a charming breakfast nook. The oversized primary suite offers private patio access, a generous walk-in closet, dual vanities, and a walk-in shower for a spa-like experience. Additional highlights include perfectly sized guest bedrooms, a well-appointed hall bath, and an indoor utility room with extra storage and a washer and dryer included. Wi-Fi is included, making remote work and streaming a breeze. Step outside to enjoy an extended covered patio, a separate pergola-style retreat, storage shed, dog run, and a 2-car garage. As a tenant in the Riverlakes community, you'll also have access to the community pool, playground, and scenic lake area-perfect for family fun and outdoor enjoyment. Don't miss your chance to lease this exceptional home-schedule your private showing today!
Copyright The MLS. All rights reserved. Information is deemed reliable but not guaranteed.
House for rent
Accepts Zillow applications
$3,000/mo
8506 Blue Heron Dr, Bakersfield, CA 93312
3beds
1,715sqft
Price may not include required fees and charges.
Singlefamily
Available now
No pets
Air conditioner, central air, ceiling fan
In unit laundry
4 Attached garage spaces parking
Central, fireplace
What's special
Scenic lake areaWell-appointed hall bathPrivate patio accessAbundant natural lightPergola-style retreatOversized primary suiteGenerous walk-in closet
- 121 days |
- -- |
- -- |
Zillow last checked: 8 hours ago
Listing updated: December 01, 2025 at 08:46pm
Travel times
Facts & features
Interior
Bedrooms & bathrooms
- Bedrooms: 3
- Bathrooms: 2
- Full bathrooms: 2
Rooms
- Room types: Office
Heating
- Central, Fireplace
Cooling
- Air Conditioner, Central Air, Ceiling Fan
Appliances
- Included: Dishwasher, Dryer, Microwave, Washer
- Laundry: In Unit, Laundry Area
Features
- Ceiling Fan(s), Dining Area, Walk In Closet
- Has fireplace: Yes
- Furnished: Yes
Interior area
- Total interior livable area: 1,715 sqft
Property
Parking
- Total spaces: 4
- Parking features: Attached, Driveway, Covered
- Has attached garage: Yes
- Details: Contact manager
Features
- Stories: 1
- Exterior features: Contact manager
- Has view: Yes
- View description: Contact manager
Details
- Parcel number: 49414312
Construction
Type & style
- Home type: SingleFamily
- Property subtype: SingleFamily
Condition
- Year built: 1994
Community & HOA
Location
- Region: Bakersfield
Financial & listing details
- Lease term: Contact For Details
Price history
| Date | Event | Price |
|---|---|---|
| 8/7/2025 | Listed for rent | $3,000+9.1%$2/sqft |
Source: | ||
| 2/9/2025 | Listing removed | $2,750$2/sqft |
Source: Zillow Rentals | ||
| 1/26/2025 | Listed for rent | $2,750-14.1%$2/sqft |
Source: Zillow Rentals | ||
| 9/10/2024 | Listing removed | $3,200$2/sqft |
Source: Zillow Rentals | ||
| 8/15/2024 | Listed for rent | $3,200-5.9%$2/sqft |
Source: Zillow Rentals | ||

