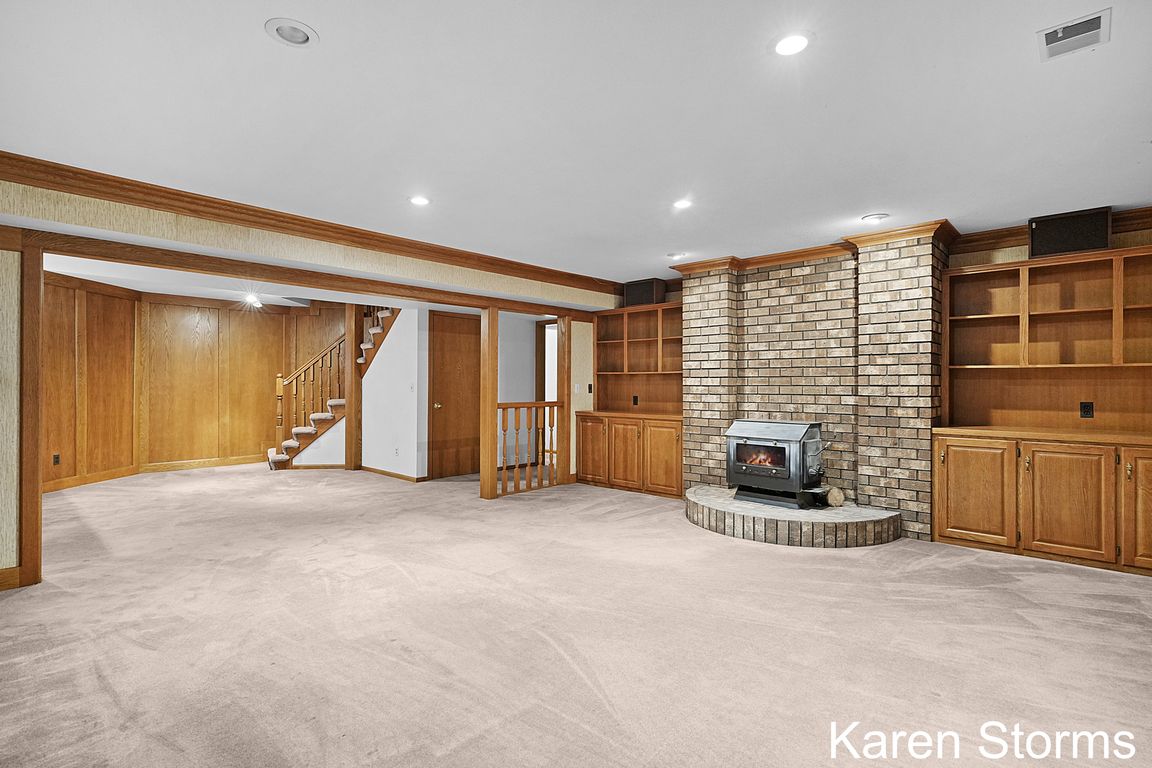
Active
$500,000
4beds
3,045sqft
8506 Cedarcrest Dr, Jenison, MI 49428
4beds
3,045sqft
Single family residence
Built in 1987
2.56 Acres
4 Garage spaces
$164 price/sqft
What's special
Private settingFinished lower levelSpacious rec roomCustom barWelcoming front porchWalk-in closetTower-style entrance
ALL OFFERS DUE MONDAY 8/18 at Noon. This custom walkout ranch, nestled on 2.5 acres in Jenison, is a rare find! Enjoy a private setting while still being close to everything. The welcoming front porch is highlighted by a tower-style entrance, creating a distinctive impression. The great room, with its stone ...
- 3 days
- on Zillow |
- 1,704 |
- 110 |
Source: MichRIC,MLS#: 25040948
Travel times
Living Room
Kitchen
Bedroom
Zillow last checked: 7 hours ago
Listing updated: 10 hours ago
Listed by:
Karen Storms 616-340-6319,
RE/MAX of Grand Rapids (Stndl) 616-791-0110
Source: MichRIC,MLS#: 25040948
Facts & features
Interior
Bedrooms & bathrooms
- Bedrooms: 4
- Bathrooms: 3
- Full bathrooms: 2
- 1/2 bathrooms: 1
- Main level bedrooms: 2
Heating
- Forced Air
Cooling
- Central Air
Appliances
- Included: Cooktop, Dishwasher, Microwave, Oven, Range, Refrigerator, Trash Compactor, Washer
- Laundry: Laundry Room, Main Level
Features
- Ceiling Fan(s), Center Island, Pantry
- Flooring: Carpet, Vinyl, Wood
- Windows: Screens, Bay/Bow, Garden Window
- Basement: Walk-Out Access
- Number of fireplaces: 2
- Fireplace features: Family Room, Living Room, Wood Burning
Interior area
- Total structure area: 2,045
- Total interior livable area: 3,045 sqft
- Finished area below ground: 0
Video & virtual tour
Property
Parking
- Total spaces: 4
- Parking features: Garage Faces Front, Garage Door Opener, Attached
- Garage spaces: 4
Features
- Stories: 2
Lot
- Size: 2.56 Acres
- Dimensions: 138' x 274' x 132' x 289' x 212' x 341'
- Features: Wooded
Details
- Additional structures: Pole Barn
- Parcel number: 701410175019
- Zoning description: residential
Construction
Type & style
- Home type: SingleFamily
- Architectural style: Ranch
- Property subtype: Single Family Residence
Materials
- Stone, Vinyl Siding, Wood Siding
- Roof: Composition
Condition
- New construction: No
- Year built: 1987
Utilities & green energy
- Sewer: Septic Tank
- Water: Public
- Utilities for property: Natural Gas Connected
Community & HOA
Location
- Region: Jenison
Financial & listing details
- Price per square foot: $164/sqft
- Tax assessed value: $156,855
- Annual tax amount: $4,295
- Date on market: 8/13/2025
- Listing terms: Cash,FHA,VA Loan,Conventional
- Road surface type: Paved