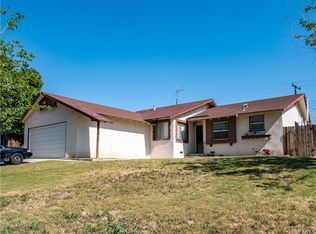Tucked on a peaceful street in the heart of Riverside, this thoughtfully remodeled home blends modern comfort with a warm, inviting feel. Step inside to an open-flow layout filled with natural light, fresh finishes, and every detail designed for everyday living. The kitchen is a true centerpiece — crisp white shaker cabinetry, sleek stone countertops, tile backsplash, and stainless-steel appliances create a clean, timeless aesthetic, while wide-plank flooring flows throughout, uniting each space with effortless style. Both bathrooms have been beautifully updated with designer vanities, new fixtures, and elegant tile work, offering a spa-like touch you’ll love coming home to. The home’s practical layout includes three spacious bedrooms, each with generous closet space, and a flexible bonus area that can serve as an office, playroom, or guest space — perfect for today’s lifestyle needs. Dual-pane windows, recessed lighting, and central A/C provide year-round comfort and efficiency. Step outside and you’ll instantly feel the magic of the backyard — mature trees casting dappled shade, twinkling café lights overhead, and a covered patio made for relaxed evenings with friends. There’s room to garden, host barbecues, or simply unwind in your private outdoor retreat. Centrally located near dining, shopping, and commuter routes, this home offers the perfect blend of tranquility and convenience. Whether you’re looking for your first home or the right long-term fit, 8506 Conway Dr delivers the ideal balance of charm, functionality, and value — a property that truly feels like home the moment you arrive.
This property is off market, which means it's not currently listed for sale or rent on Zillow. This may be different from what's available on other websites or public sources.
