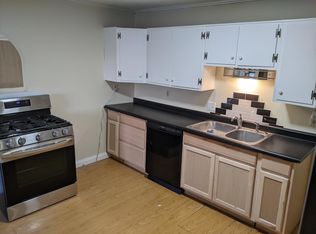Sold for $365,000 on 07/25/25
$365,000
8506 Keystone Dr, Omaha, NE 68134
5beds
2,791sqft
Single Family Residence
Built in 1962
0.44 Acres Lot
$371,300 Zestimate®
$131/sqft
$2,471 Estimated rent
Maximize your home sale
Get more eyes on your listing so you can sell faster and for more.
Home value
$371,300
$345,000 - $401,000
$2,471/mo
Zestimate® history
Loading...
Owner options
Explore your selling options
What's special
Welcome to your Keystone dream home! This ranch home is a fully renovated 5 bed, 3 bath stunner nestled in one of the area's most desirable neighborhoods! Every detail has been thoughtfully upgraded blending mid-century charm with modern style. You will be greeted with an open floor plan featuring gleaming hardwood floors and large windows that flood the home with natural light. The spacious living area flows seamlessly into a beautifully updated kitchen complete with stainless steel appliances, quartz countertops, and custom cabinetry! All main bedrooms are large with wood floors and great closets. This home is perfect for entertaining or family gatherings. Each room has been tastefully remodeled offering luxury and relaxation with high-end finishes and fixtures. Amazing newly finished basement rec room with 2 bedrooms and fully renovated bathroom! Enjoy the nearly half an acre backyard with sprinklers that offers endless possibilities making it a perfect retreat! AMA
Zillow last checked: 8 hours ago
Listing updated: July 28, 2025 at 01:34pm
Listed by:
Jay Stahlecker 402-850-3626,
Nebraska Realty
Bought with:
Diane Hughes, 20120207
BHHS Ambassador Real Estate
Source: GPRMLS,MLS#: 22517174
Facts & features
Interior
Bedrooms & bathrooms
- Bedrooms: 5
- Bathrooms: 3
- Full bathrooms: 1
- 3/4 bathrooms: 2
- Main level bathrooms: 2
Primary bedroom
- Features: Wood Floor
- Level: Main
- Area: 180
- Dimensions: 15 x 12
Bedroom 2
- Features: Wood Floor
- Level: Main
- Area: 120
- Dimensions: 12 x 10
Bedroom 3
- Features: Wood Floor
- Level: Main
- Area: 110
- Dimensions: 11 x 10
Bedroom 4
- Features: Wall/Wall Carpeting
- Level: Basement
- Area: 121
- Dimensions: 11 x 11
Bedroom 5
- Features: Wall/Wall Carpeting
- Level: Basement
- Area: 316.8
- Dimensions: 14.4 x 22
Family room
- Features: Wood Floor
- Level: Basement
- Area: 333.9
- Dimensions: 21 x 15.9
Kitchen
- Features: Wood Floor
- Level: Main
- Area: 296.4
- Dimensions: 15.6 x 19
Living room
- Features: Wood Floor
- Level: Main
- Area: 207.2
- Dimensions: 18.5 x 11.2
Basement
- Area: 1536
Heating
- Natural Gas, Forced Air
Cooling
- Central Air
Appliances
- Included: Range, Refrigerator, Dishwasher, Disposal, Microwave
Features
- Ceiling Fan(s)
- Flooring: Wood, Carpet
- Basement: Egress,Finished
- Number of fireplaces: 1
- Fireplace features: Direct-Vent Gas Fire, Gas Log
Interior area
- Total structure area: 2,791
- Total interior livable area: 2,791 sqft
- Finished area above ground: 1,536
- Finished area below ground: 1,255
Property
Parking
- Total spaces: 2
- Parking features: Attached
- Attached garage spaces: 2
Features
- Patio & porch: Porch, Patio
- Exterior features: Sprinkler System
- Fencing: Chain Link
Lot
- Size: 0.44 Acres
- Dimensions: 215 x 90
- Features: Over 1/4 up to 1/2 Acre, City Lot, Subdivided, Level
Details
- Additional structures: Outbuilding, Shed(s)
- Parcel number: 1442610000
Construction
Type & style
- Home type: SingleFamily
- Architectural style: Ranch
- Property subtype: Single Family Residence
Materials
- Aluminum Siding
- Foundation: Block
- Roof: Composition
Condition
- Not New and NOT a Model
- New construction: No
- Year built: 1962
Utilities & green energy
- Sewer: Public Sewer
- Water: Public
- Utilities for property: Cable Available, Electricity Available, Natural Gas Available, Water Available, Sewer Available, Phone Available
Community & neighborhood
Location
- Region: Omaha
- Subdivision: Keystone Park
Other
Other facts
- Listing terms: VA Loan,FHA,Conventional,Cash
- Ownership: Fee Simple
Price history
| Date | Event | Price |
|---|---|---|
| 7/25/2025 | Sold | $365,000$131/sqft |
Source: | ||
| 6/27/2025 | Pending sale | $365,000$131/sqft |
Source: | ||
| 6/23/2025 | Price change | $365,000-2.7%$131/sqft |
Source: | ||
| 6/16/2025 | Pending sale | $375,000$134/sqft |
Source: | ||
| 6/13/2025 | Listed for sale | $375,000+244%$134/sqft |
Source: | ||
Public tax history
| Year | Property taxes | Tax assessment |
|---|---|---|
| 2024 | $3,735 -23.4% | $231,000 |
| 2023 | $4,874 +20.4% | $231,000 +21.8% |
| 2022 | $4,049 +0.9% | $189,700 |
Find assessor info on the county website
Neighborhood: Keystone
Nearby schools
GreatSchools rating
- 5/10Boyd Elementary SchoolGrades: PK-5Distance: 0.3 mi
- 3/10Morton Magnet Middle SchoolGrades: 6-8Distance: 1.3 mi
- 1/10Omaha Northwest Magnet High SchoolGrades: 9-12Distance: 1.4 mi
Schools provided by the listing agent
- Elementary: Boyd
- Middle: Monroe
- High: Northwest
- District: Omaha
Source: GPRMLS. This data may not be complete. We recommend contacting the local school district to confirm school assignments for this home.

Get pre-qualified for a loan
At Zillow Home Loans, we can pre-qualify you in as little as 5 minutes with no impact to your credit score.An equal housing lender. NMLS #10287.
Sell for more on Zillow
Get a free Zillow Showcase℠ listing and you could sell for .
$371,300
2% more+ $7,426
With Zillow Showcase(estimated)
$378,726