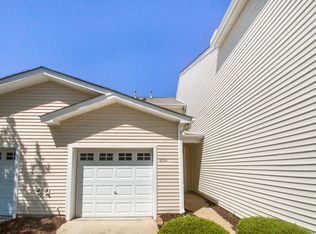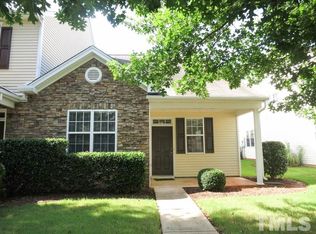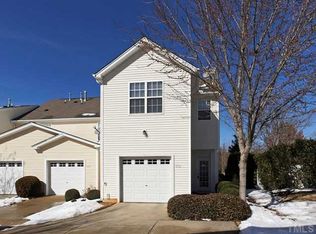HOT SPOT! From here it's minutes to shopping, RDU, & Umstead. Commute to RTP in just under 20! Cute townhome with oversized single garage. Covered front porch with white picket fence off Cornerstone Park Drive. Handsome engineered hardwoods throughout main level. Open floorplan. Living room with corner gas fireplace. Dining with brushed nickel chandelier. Breakfast bar & kitchen with oak cabinetry. En suite baths in bedrooms. Vaulted ceiling in master. Huge laundry room + tons of storage. Brand new paint!
This property is off market, which means it's not currently listed for sale or rent on Zillow. This may be different from what's available on other websites or public sources.


