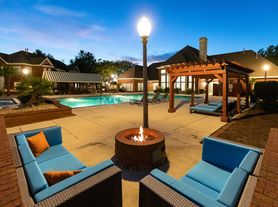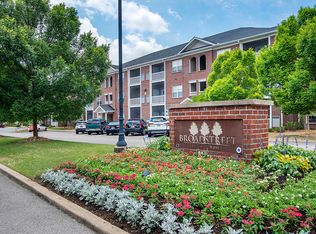THIS HOME FEATURES A MASSIVE DOUBLE WIDE ENTRY DOORS INTO A SOARING 2 STORY FOYER WITH A VIEW OF THE UPSTAIRS BALCONY. START YOUR OWN TRADITIONS IN THE FORMAL DINING LARGE ENOUGH FOR A LAVISH FEAST! TO THE LEFT IS THE EXECUTIVE STYLE OFFICE RICH WITH WOOD STAINED ACCENTS AND VAULTED CEILINGS. BARREL CEILING IN THE GALLERY SWEEPS YOU THRU THE GREATROOM, PAST THE SECOND STAIRCASE INTO THE KITCHEN SUITE. ALL YOU IMAGINED AND MORE AWAITS YOU HERE...FROM THE PANTRY ROOM DONE IN "CALIFORNIA STYLE" SHELVING TO THE GRILLING PORCH PERFECT FOR THE PROFESSIONAL BACKYARD CHEF. AT THE END OF THE DAY, RETIRE TO YOUR OWN HAVEN--STONE FIREPLACE SEPARATES THE SLEEPING AREA FROM THE MORNING ROOM. STEEP YOUR TROUBLES AWAY IN THE LUXURIOUS JETTED BATH OR LINGER IN THE RAINSHOWER. "CALIFORNIA STYLE CLOSETS" ALLOW AMPLE STORAGE. THE ELEGANT UPSTAIRS HAS LUSH BATHROOMS AND HUGE BONUS/MEDIA RM WITH CABINETS AND WET BAR. CALL FOR AN APPOINTMENT TODAY!
House for rent
$4,000/mo
8506 Rockbridge Cir, Montgomery, AL 36116
4beds
4,652sqft
Price may not include required fees and charges.
Singlefamily
Available now
No pets
Central air, electric
Attached garage parking
Heat pump, fireplace
What's special
Stone fireplaceWet barCalifornia style closetsWood stained accentsLuxurious jetted bathExecutive style officeGrilling porch
- 10 days |
- -- |
- -- |
Travel times
Looking to buy when your lease ends?
Consider a first-time homebuyer savings account designed to grow your down payment with up to a 6% match & a competitive APY.
Facts & features
Interior
Bedrooms & bathrooms
- Bedrooms: 4
- Bathrooms: 4
- Full bathrooms: 3
- 1/2 bathrooms: 1
Heating
- Heat Pump, Fireplace
Cooling
- Central Air, Electric
Appliances
- Included: Dishwasher, Disposal, Microwave, Oven, Stove
Features
- Breakfast Bar, Double Vanity, High Ceilings, Jetted Tub, Linen Closet, Pull Down Attic Stairs, Separate Shower, Tray Ceiling(s), Walk-In Closet(s), Wet Bar, Window Treatments
- Flooring: Carpet, Tile, Wood
- Attic: Yes
- Has fireplace: Yes
Interior area
- Total interior livable area: 4,652 sqft
Property
Parking
- Parking features: Attached, Garage, Covered
- Has attached garage: Yes
- Details: Contact manager
Features
- Stories: 2
- Patio & porch: Porch
- Exterior features: Architecture Style: Two Story, Attached, Barbecue, Blinds, Breakfast Bar, Covered, Double Vanity, Flooring: Wood, Garage, Gas Log, High Ceilings, Insulated Doors, Jetted Tub, Linen Closet, Multiple, Outdoor Grill, Pets - No, Porch, Pull Down Attic Stairs, Roof Type: Ridge Vents, Separate Shower, Tray Ceiling(s), Walk-In Closet(s), Wet Bar, Window Treatments
- Spa features: Jetted Bathtub
Details
- Parcel number: 0908330000086000
Construction
Type & style
- Home type: SingleFamily
- Property subtype: SingleFamily
Condition
- Year built: 2006
Community & HOA
Location
- Region: Montgomery
Financial & listing details
- Lease term: Contact For Details
Price history
| Date | Event | Price |
|---|---|---|
| 11/11/2025 | Listed for rent | $4,000$1/sqft |
Source: MAAR #581519 | ||
| 3/30/2023 | Listing removed | -- |
Source: MAAR #532207 | ||
| 1/24/2023 | Listed for rent | $4,000$1/sqft |
Source: MAAR #532207 | ||
| 2/9/2007 | Sold | $698,100$150/sqft |
Source: Public Record | ||

