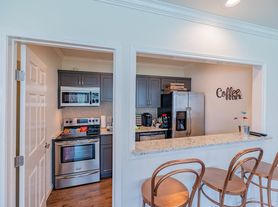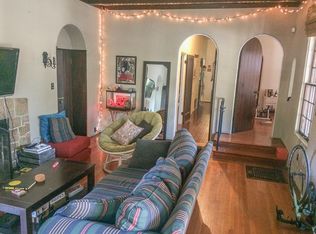Modern design and luxury finishes blend beautifully in this exceptional Northwest Hills home. Designer details, upscale lighting and high-end fixtures pair perfectly to deliver contemporary aesthetics.
This inviting home offers a thoughtful floor plan with 2 bedrooms, 2 1/2 baths, and a versatile loft. The upstairs functions as its own suite, complete with a bedroom, bathroom, and loft perfect for young children, a private roommate space, or a home office.
Enjoy the outdoors in the fenced backyard with a deck and pergola, ideal for relaxing or entertaining. The HOA takes care of all lawn care and landscaping - so you can enjoy the outdoor space without the upkeep. The garage includes extensive built-in shelving, providing tons of organized storage. Solar panels are installed and make a real impact on those electric bills.
Located in one of the most desirable neighborhoods near downtown, you'll have access to top-rated schools within 1 2 miles (with the elementary school just a short walk away) and convenient proximity to three major freeways.
Inside, the home is freshly painted and features a stylish mix of wood and concrete floors, creating a modern yet comfortable living space.
A rare find that blends comfort, convenience and character - this home truly has it all!
Minimum lease term is for one year.
No smoking or vaping inside the home or within 10 feet from the outside of the home.
HVAC filters changed - homeowner provides
House for rent
Accepts Zillow applications
$4,100/mo
8507 Honeysuckle Trl, Austin, TX 78759
2beds
1,854sqft
Price may not include required fees and charges.
Single family residence
Available Sat Nov 1 2025
No pets
Central air
In unit laundry
Attached garage parking
-- Heating
What's special
Designer detailsLuxury finishesExtensive built-in shelvingThoughtful floor planModern designFenced backyardUpscale lighting
- 29 days |
- -- |
- -- |
Travel times
Facts & features
Interior
Bedrooms & bathrooms
- Bedrooms: 2
- Bathrooms: 3
- Full bathrooms: 2
- 1/2 bathrooms: 1
Cooling
- Central Air
Appliances
- Included: Dishwasher, Dryer, Microwave, Oven, Refrigerator, Washer
- Laundry: In Unit
Features
- Flooring: Hardwood
Interior area
- Total interior livable area: 1,854 sqft
Property
Parking
- Parking features: Attached
- Has attached garage: Yes
- Details: Contact manager
Details
- Parcel number: 847062
Construction
Type & style
- Home type: SingleFamily
- Property subtype: Single Family Residence
Community & HOA
Location
- Region: Austin
Financial & listing details
- Lease term: 1 Year
Price history
| Date | Event | Price |
|---|---|---|
| 10/6/2025 | Price change | $4,100-2.4%$2/sqft |
Source: Zillow Rentals | ||
| 9/7/2025 | Listed for rent | $4,200+2.4%$2/sqft |
Source: Zillow Rentals | ||
| 7/14/2023 | Listing removed | -- |
Source: Unlock MLS #7124009 | ||
| 6/21/2023 | Listed for rent | $4,100+20.6%$2/sqft |
Source: Unlock MLS #7124009 | ||
| 8/15/2021 | Listing removed | -- |
Source: | ||

