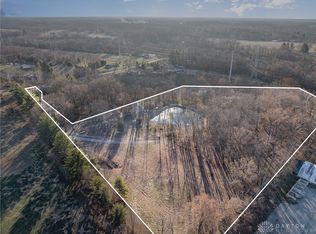Sold for $395,000
$395,000
8507 Maineville Rd, Maineville, OH 45039
4beds
2,216sqft
Single Family Residence
Built in 1968
2.72 Acres Lot
$384,400 Zestimate®
$178/sqft
$2,867 Estimated rent
Home value
$384,400
$365,000 - $404,000
$2,867/mo
Zestimate® history
Loading...
Owner options
Explore your selling options
What's special
Welcome home to this 2200+ square foot home! The first level welcomes you into a living room, dining room, family room, study, sunroom and a kitchen big enough for any gourmet cook with counter space galore and lots of cabinet space! The upper lever has 4 spacious bedrooms with a primary full bathroom and another full bathroom for the other bedrooms to share. Underneath all this is a full basement, a clean slate for you to design any way you would like. When you walk out the back door you find a large yard, 2.7 acres with a pole barn and an above ground pool! Come take a tour. Motivated Seller.
Zillow last checked: 8 hours ago
Listing updated: September 27, 2025 at 09:18am
Listed by:
Pamela Smart 937-657-0182,
Key Realty
Bought with:
Anthony Vanjohnson, 2015000969
eXp Realty
Source: DABR MLS,MLS#: 939583 Originating MLS: Dayton Area Board of REALTORS
Originating MLS: Dayton Area Board of REALTORS
Facts & features
Interior
Bedrooms & bathrooms
- Bedrooms: 4
- Bathrooms: 3
- Full bathrooms: 2
- 1/2 bathrooms: 1
- Main level bathrooms: 1
Primary bedroom
- Level: Second
- Dimensions: 15 x 11
Bedroom
- Level: Second
- Dimensions: 13 x 10
Bedroom
- Level: Second
- Dimensions: 11 x 11
Bedroom
- Level: Second
- Dimensions: 11 x 11
Dining room
- Level: Main
- Dimensions: 14 x 11
Family room
- Level: Main
- Dimensions: 21 x 12
Florida room
- Level: Main
- Dimensions: 17 x 11
Kitchen
- Level: Main
- Dimensions: 17 x 11
Living room
- Level: Main
- Dimensions: 16 x 12
Office
- Level: Main
- Dimensions: 10 x 8
Heating
- Forced Air, Natural Gas
Cooling
- Central Air
Features
- Basement: Full,Unfinished
- Has fireplace: Yes
- Fireplace features: Gas
Interior area
- Total structure area: 2,216
- Total interior livable area: 2,216 sqft
Property
Parking
- Total spaces: 2
- Parking features: Barn, Garage, Two Car Garage
- Garage spaces: 2
Features
- Levels: Two
- Stories: 2
Lot
- Size: 2.72 Acres
- Dimensions: 2.72 Acres
Details
- Parcel number: 16032520030
- Zoning: Residential
- Zoning description: Residential
Construction
Type & style
- Home type: SingleFamily
- Property subtype: Single Family Residence
Materials
- Brick, Vinyl Siding
Condition
- Year built: 1968
Community & neighborhood
Location
- Region: Maineville
- Subdivision: Hamilton
Price history
| Date | Event | Price |
|---|---|---|
| 9/26/2025 | Sold | $395,000-1.2%$178/sqft |
Source: | ||
| 8/30/2025 | Pending sale | $399,900$180/sqft |
Source: | ||
| 8/25/2025 | Price change | $399,900-4.8%$180/sqft |
Source: | ||
| 8/6/2025 | Price change | $420,000-2.3%$190/sqft |
Source: | ||
| 7/29/2025 | Price change | $430,000-2.3%$194/sqft |
Source: | ||
Public tax history
| Year | Property taxes | Tax assessment |
|---|---|---|
| 2024 | $4,831 +10.5% | $108,860 +23.7% |
| 2023 | $4,374 +1.1% | $88,030 0% |
| 2022 | $4,327 +4.9% | $88,031 0% |
Find assessor info on the county website
Neighborhood: 45039
Nearby schools
GreatSchools rating
- 7/10Little Miami Primary SchoolGrades: 2-3Distance: 2.3 mi
- 8/10Little Miami Junior High SchoolGrades: 6-8Distance: 4.6 mi
- 7/10Little Miami High SchoolGrades: 9-12Distance: 4.8 mi
Schools provided by the listing agent
- District: Little Miami
Source: DABR MLS. This data may not be complete. We recommend contacting the local school district to confirm school assignments for this home.
Get a cash offer in 3 minutes
Find out how much your home could sell for in as little as 3 minutes with a no-obligation cash offer.
Estimated market value$384,400
Get a cash offer in 3 minutes
Find out how much your home could sell for in as little as 3 minutes with a no-obligation cash offer.
Estimated market value
$384,400
