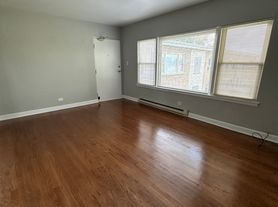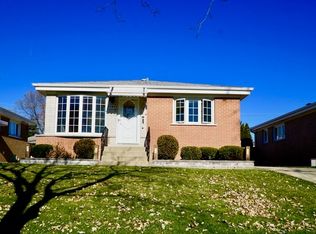Nestled in a tranquil neighborhood in an excellent school districtthis charming 3-bedroom, 2.5-bathroom brick ranch is a true gem. The inviting living room flows seamlessly into the dining area, creating a perfect space for gatherings and entertaining. The kitchen features an eat-in area with a large window and an exterior door, allowing for plenty of natural light. Hardwood floors grace many of the rooms, adding warmth and elegance. The finished basement is a standout feature, boasting a spacious recreation room with a second kitchen, ideal for entertaining. It also includes a luxurious full bathroom with a jetted tub, a versatile finished room with French doors that can be used as an office, and a large laundry room equipped with a workbench. Outside, the property offers a 2-car detached garage, raised garden beds, and a fenced backyard, perfect for outdoor activities and gardening. Convenience is key with the Niles Free Bus just a few blocks away, providing easy access to numerous Niles locations. Additionally, the home is close to parks, shopping, restaurants, and transportation. This delightful home is easy to show and ready for you to make it your own.
House for rent
$2,975/mo
8507 N Olcott Ave, Niles, IL 60714
3beds
2,289sqft
Price may not include required fees and charges.
Singlefamily
Available now
-- Pets
Central air
In unit laundry
1 Garage space parking
Natural gas, forced air
What's special
Finished basementFenced backyardVersatile finished roomRaised garden bedsPlenty of natural lightSpacious recreation roomSecond kitchen
- 17 hours |
- -- |
- -- |
Travel times
Looking to buy when your lease ends?
Get a special Zillow offer on an account designed to grow your down payment. Save faster with up to a 6% match & an industry leading APY.
Offer exclusive to Foyer+; Terms apply. Details on landing page.
Facts & features
Interior
Bedrooms & bathrooms
- Bedrooms: 3
- Bathrooms: 3
- Full bathrooms: 2
- 1/2 bathrooms: 1
Rooms
- Room types: Office, Recreation Room
Heating
- Natural Gas, Forced Air
Cooling
- Central Air
Appliances
- Included: Dishwasher, Dryer, Range, Refrigerator, Washer
- Laundry: In Unit
Features
- Flooring: Hardwood
- Has basement: Yes
Interior area
- Total interior livable area: 2,289 sqft
Property
Parking
- Total spaces: 1
- Parking features: Garage, Covered
- Has garage: Yes
- Details: Contact manager
Features
- Exterior features: Detached, Garage, Garage Door Opener, Garage Owned, Heating system: Forced Air, Heating: Gas, No Disability Access, On Site
Details
- Parcel number: 0924203017
Construction
Type & style
- Home type: SingleFamily
- Property subtype: SingleFamily
Condition
- Year built: 1959
Community & HOA
Location
- Region: Niles
Financial & listing details
- Lease term: Contact For Details
Price history
| Date | Event | Price |
|---|---|---|
| 10/16/2025 | Listed for rent | $2,975-7%$1/sqft |
Source: MRED as distributed by MLS GRID #12497430 | ||
| 7/30/2025 | Listing removed | $3,200$1/sqft |
Source: MRED as distributed by MLS GRID #12385732 | ||
| 6/7/2025 | Listed for rent | $3,200$1/sqft |
Source: MRED as distributed by MLS GRID #12385732 | ||
| 11/8/2024 | Sold | $395,000-2.4%$173/sqft |
Source: | ||
| 9/27/2024 | Pending sale | $404,900$177/sqft |
Source: | ||

