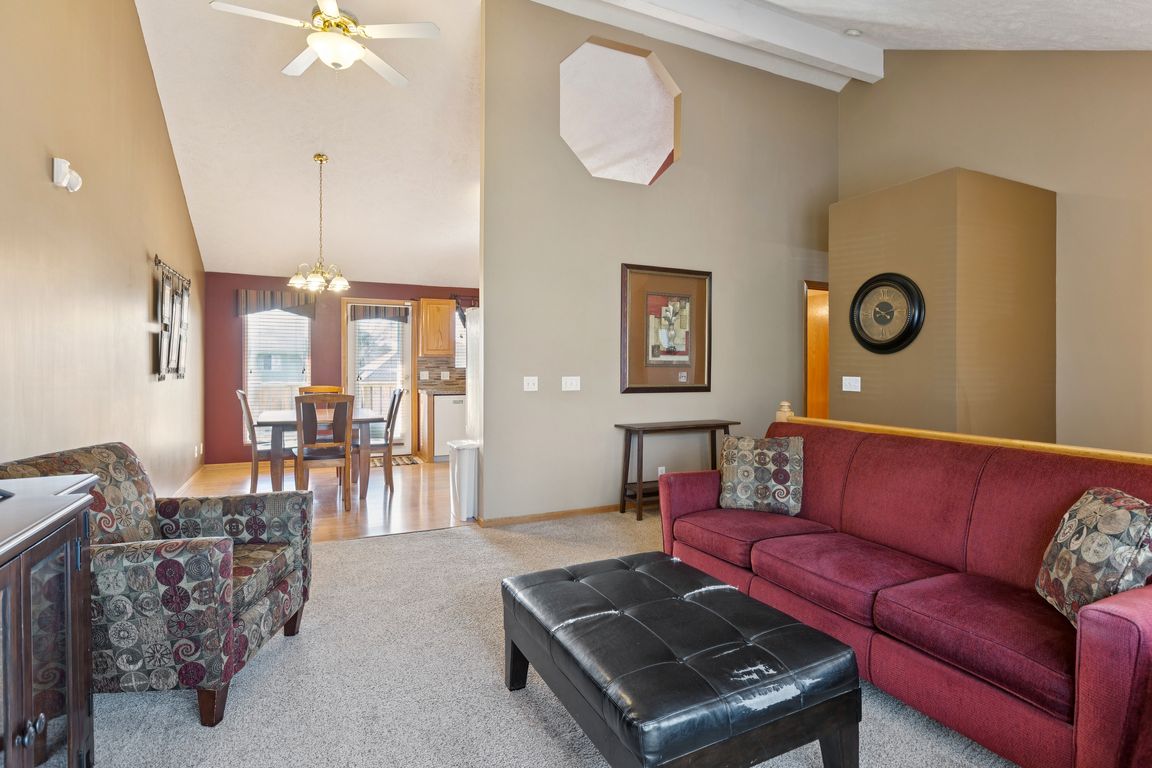
PendingPrice cut: $5K (10/17)
$265,000
3beds
1,454sqft
8507 Potter St, Omaha, NE 68122
3beds
1,454sqft
Single family residence
Built in 2000
6,098 sqft
2 Attached garage spaces
$182 price/sqft
What's special
New drivewayWalk-out basementVaulted ceilings
Welcome to this meticulously maintained 3-bedroom, 3-bath home, where pride of ownership shines. Step inside to a spacious living room with vaulted ceilings that create a bright, airy atmosphere. The primary suite offers a private ¾ bath for comfort and convenience. Recent upgrades include a new deck perfect for entertaining, a ...
- 68 days |
- 31 |
- 0 |
Likely to sell faster than
Source: GPRMLS,MLS#: 22527639
Travel times
Living Room
Kitchen
Primary Bedroom
Zillow last checked: 8 hours ago
Listing updated: October 20, 2025 at 09:52am
Listed by:
Michael Doocy 319-541-3281,
NP Dodge RE Sales Inc 148Dodge
Source: GPRMLS,MLS#: 22527639
Facts & features
Interior
Bedrooms & bathrooms
- Bedrooms: 3
- Bathrooms: 3
- Full bathrooms: 1
- 3/4 bathrooms: 1
- 1/2 bathrooms: 1
- Main level bathrooms: 2
Primary bedroom
- Features: Wall/Wall Carpeting
- Level: Main
- Area: 148.48
- Dimensions: 12.8 x 11.6
Bedroom 2
- Features: Wall/Wall Carpeting, Ceiling Fan(s)
- Level: Main
- Area: 136.71
- Dimensions: 9.3 x 14.7
Bedroom 3
- Features: Wall/Wall Carpeting, Ceiling Fan(s)
- Level: Main
- Area: 91.53
- Dimensions: 8.1 x 11.3
Primary bathroom
- Features: 3/4, Shower
Family room
- Features: Wall/Wall Carpeting, Fireplace
- Level: Basement
- Area: 258.23
- Dimensions: 11.9 x 21.7
Kitchen
- Features: Cath./Vaulted Ceiling, Laminate Flooring
- Level: Main
- Area: 82.48
- Dimensions: 7.11 x 11.6
Living room
- Features: Wall/Wall Carpeting, Bay/Bow Windows, Cath./Vaulted Ceiling
- Level: Main
- Area: 195.2
- Dimensions: 12.2 x 16
Basement
- Area: 960
Heating
- Natural Gas, Forced Air
Cooling
- Central Air, Heat Pump
Appliances
- Included: Humidifier, Range, Refrigerator, Dishwasher, Microwave
Features
- Flooring: Carpet, Ceramic Tile
- Windows: Bay Window(s), LL Daylight Windows
- Basement: Walk-Out Access
- Number of fireplaces: 1
- Fireplace features: Family Room
Interior area
- Total structure area: 1,454
- Total interior livable area: 1,454 sqft
- Finished area above ground: 1,118
- Finished area below ground: 336
Property
Parking
- Total spaces: 2
- Parking features: Attached
- Attached garage spaces: 2
Features
- Levels: Split Entry
- Patio & porch: Patio, Deck
- Exterior features: Sprinkler System
- Fencing: Wood,Full,Privacy
Lot
- Size: 6,098.4 Square Feet
- Dimensions: 54 x 120
- Features: Up to 1/4 Acre., Subdivided, Public Sidewalk, Curb Cut, Level
Details
- Parcel number: 2233852086
Construction
Type & style
- Home type: SingleFamily
- Property subtype: Single Family Residence
Materials
- Masonite, Brick/Other
- Foundation: Block
- Roof: Composition
Condition
- Not New and NOT a Model
- New construction: No
- Year built: 2000
Utilities & green energy
- Sewer: Public Sewer
- Water: Public
- Utilities for property: Cable Available
Community & HOA
Community
- Security: Security System
- Subdivision: Somerset
HOA
- Has HOA: No
Location
- Region: Omaha
Financial & listing details
- Price per square foot: $182/sqft
- Tax assessed value: $213,000
- Annual tax amount: $3,864
- Date on market: 9/26/2025
- Listing terms: VA Loan,FHA,Conventional,Cash
- Ownership: Fee Simple