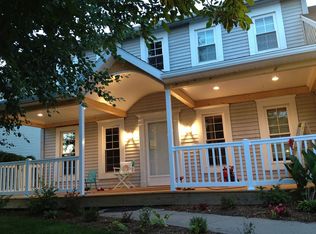Located in the very popular NE community of Arlington Park, this traditional 2-story features 3 large bedrooms, 2.5 baths, living room, family room, dining room/office/play space, casual dining area, and a 2-car garage with walk-up steps to a large storage space. The kitchen offers generous cupboard space, including a pantry, plus 16' of counter space. All kitchen appliances are included. The foyer, half bath, kitchen, and casual dining area feature decorative tile flooring. The two upper full baths also include beautiful tile-like, maintenance-free LVP flooring. The natural wood trim and solid 6-panel interior doors add warmth and charm. Outside is a comfortable covered front porch to relax and wave to those passing by. In back there's space to entertain with an 11x11 patio plus a 2-tiered connected deck measuring 10x11 and 10x10. Enjoy strolls amongst mature trees and sidewalk-lined streets winding miles and miles through this friendly neighborhood. The Association amenities include a pool, tennis courts, playgrounds, common areas, and a multi-use club house. For an extra fee, discounted for A P residents, enjoy the golf course located in the heart of the community. You are minutes to retail & grocery shopping, schools, and a variety of restaurants. Within 15 minutes, you can be at two area hospital campuses to the north, or downtown to the south. Quick access to major roads, including a highway interchange. Don't delay, schedule your personal tour today.
This property is off market, which means it's not currently listed for sale or rent on Zillow. This may be different from what's available on other websites or public sources.

