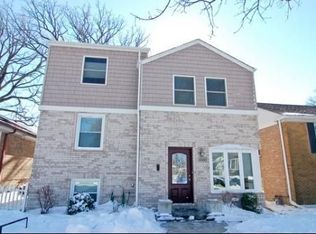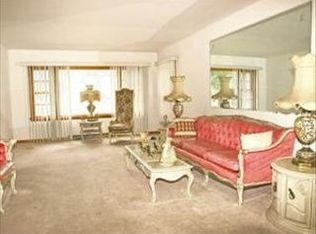Closed
$325,000
8507 River Grove Ave, River Grove, IL 60171
3beds
1,353sqft
Single Family Residence
Built in 1952
5,775 Square Feet Lot
$356,400 Zestimate®
$240/sqft
$2,989 Estimated rent
Home value
$356,400
$331,000 - $385,000
$2,989/mo
Zestimate® history
Loading...
Owner options
Explore your selling options
What's special
Well maintained, spacious, brick tri-level home with open layout is ready for all your entertainment needs! The first floor has a large kitchen with white cabinets, stainless steel appliances, separate dining room, and large living/family room with a wood burning fireplace overlooking the large deck and yard. Second level includes 2 bedrooms and a bathroom, 3rd level includes a large bedroom with ample storage space. Your next home is conveniently located within walking distance to the River Grove School, Starbucks and the River Grove North Central line Metra stop.
Zillow last checked: 8 hours ago
Listing updated: April 22, 2024 at 01:00am
Listing courtesy of:
Jorge Martin 847-685-8300,
Keller Williams Rlty Partners
Bought with:
Lucyna Piechota
Hometown Real Estate Group LLC
Source: MRED as distributed by MLS GRID,MLS#: 11953197
Facts & features
Interior
Bedrooms & bathrooms
- Bedrooms: 3
- Bathrooms: 1
- Full bathrooms: 1
Primary bedroom
- Features: Flooring (Hardwood)
- Level: Second
- Area: 143 Square Feet
- Dimensions: 13X11
Bedroom 2
- Features: Flooring (Hardwood)
- Level: Second
- Area: 120 Square Feet
- Dimensions: 12X10
Bedroom 3
- Features: Flooring (Wood Laminate)
- Level: Second
- Area: 224 Square Feet
- Dimensions: 16X14
Dining room
- Features: Flooring (Hardwood)
- Level: Main
- Area: 224 Square Feet
- Dimensions: 16X14
Family room
- Features: Flooring (Wood Laminate)
- Level: Basement
- Area: 144 Square Feet
- Dimensions: 12X12
Kitchen
- Features: Kitchen (Eating Area-Table Space), Flooring (Hardwood)
- Level: Main
- Area: 156 Square Feet
- Dimensions: 13X12
Laundry
- Features: Flooring (Porcelain Tile)
- Level: Basement
- Area: 96 Square Feet
- Dimensions: 12X08
Living room
- Features: Flooring (Hardwood)
- Level: Main
- Area: 357 Square Feet
- Dimensions: 21X17
Heating
- Natural Gas, Forced Air
Cooling
- Central Air
Appliances
- Included: Range, Microwave, Dishwasher, Refrigerator, Washer, Dryer, Stainless Steel Appliance(s)
Features
- Basement: Partially Finished,Full
- Number of fireplaces: 1
- Fireplace features: Wood Burning, Family Room
Interior area
- Total structure area: 0
- Total interior livable area: 1,353 sqft
Property
Parking
- Total spaces: 2
- Parking features: Garage Door Opener, On Site, Garage Owned, Detached, Garage
- Garage spaces: 2
- Has uncovered spaces: Yes
Accessibility
- Accessibility features: No Disability Access
Features
- Patio & porch: Deck
- Fencing: Fenced
Lot
- Size: 5,775 sqft
- Dimensions: 35X165
Details
- Parcel number: 12263100140000
- Special conditions: None
Construction
Type & style
- Home type: SingleFamily
- Property subtype: Single Family Residence
Materials
- Brick
- Roof: Asphalt
Condition
- New construction: No
- Year built: 1952
Utilities & green energy
- Sewer: Public Sewer
- Water: Lake Michigan, Public
Community & neighborhood
Location
- Region: River Grove
HOA & financial
HOA
- Services included: None
Other
Other facts
- Listing terms: Conventional
- Ownership: Fee Simple
Price history
| Date | Event | Price |
|---|---|---|
| 4/19/2024 | Sold | $325,000-1.5%$240/sqft |
Source: | ||
| 3/11/2024 | Contingent | $329,900$244/sqft |
Source: | ||
| 3/8/2024 | Listed for sale | $329,900-1.5%$244/sqft |
Source: | ||
| 2/6/2024 | Contingent | $334,900$248/sqft |
Source: | ||
| 1/29/2024 | Listed for sale | $334,900+40.7%$248/sqft |
Source: | ||
Public tax history
| Year | Property taxes | Tax assessment |
|---|---|---|
| 2023 | $7,659 +2.5% | $26,999 |
| 2022 | $7,475 +20% | $26,999 +35.7% |
| 2021 | $6,228 +3.8% | $19,895 |
Find assessor info on the county website
Neighborhood: 60171
Nearby schools
GreatSchools rating
- 9/10River Grove Elementary SchoolGrades: PK-8Distance: 0.1 mi
- 6/10East Leyden High SchoolGrades: 9-12Distance: 1.7 mi
Schools provided by the listing agent
- Elementary: River Grove Elementary School
- Middle: River Grove Elementary School
- High: East Leyden High School
- District: 85.5
Source: MRED as distributed by MLS GRID. This data may not be complete. We recommend contacting the local school district to confirm school assignments for this home.

Get pre-qualified for a loan
At Zillow Home Loans, we can pre-qualify you in as little as 5 minutes with no impact to your credit score.An equal housing lender. NMLS #10287.
Sell for more on Zillow
Get a free Zillow Showcase℠ listing and you could sell for .
$356,400
2% more+ $7,128
With Zillow Showcase(estimated)
$363,528
