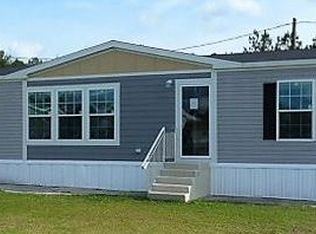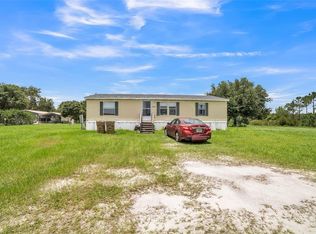Sold for $355,000 on 06/08/23
$355,000
8507 Strawberry Fields Ct, Howey In The Hills, FL 34737
4beds
1,475sqft
Mobile Home
Built in 2022
3.85 Acres Lot
$454,400 Zestimate®
$241/sqft
$2,149 Estimated rent
Home value
$454,400
$432,000 - $477,000
$2,149/mo
Zestimate® history
Loading...
Owner options
Explore your selling options
What's special
Don't miss out on the opportunity to own in this area in a newly manufactured home on almost 4 acres of land. This home sits on a corner lot with mature trees including oak trees and plenty of room to enjoy what you want. All the work has been done on this property. A new well, new septic tank, new water filter system and electricity have been installed. Great for parking your Rv with a 50 amp service, Rv clean out for septic and even more room to store your boat. Enjoy the country setting under the trees or sit inside this new home that has new A/C and new appliances with an open concept and a split floorplan with 4 bedrooms. When you're ready to call it a night enjoy the large master bedroom including a large master bathroom with a walk in closet. Maybe you want to enjoy a late night snack in the kitchen that features an island, plenty of counter space and conveniently located next to the laundry room which has extra space. Come and see what this property has to offer
Zillow last checked: 8 hours ago
Listing updated: June 09, 2023 at 06:37am
Listing Provided by:
Arienne Glover 407-435-9403,
FLORIDA REALTY RESULTS LLC 407-498-3838
Bought with:
Marianne Buchanan, 3328598
OLYMPUS EXECUTIVE REALTY INC
Source: Stellar MLS,MLS#: S5080565 Originating MLS: Osceola
Originating MLS: Osceola

Facts & features
Interior
Bedrooms & bathrooms
- Bedrooms: 4
- Bathrooms: 2
- Full bathrooms: 2
Primary bedroom
- Features: Walk-In Closet(s)
- Level: First
- Dimensions: 12.7x14.7
Bedroom 2
- Level: First
- Dimensions: 12.7x8.11
Bedroom 3
- Level: First
- Dimensions: 12.7x8.11
Bedroom 4
- Level: First
- Dimensions: 12.7x8.11
Dining room
- Level: First
- Dimensions: 12.7x15.8
Kitchen
- Features: Kitchen Island
- Level: First
- Dimensions: 12.7x15.4
Living room
- Level: First
- Dimensions: 12.7x17.5
Heating
- Central
Cooling
- Central Air
Appliances
- Included: Dishwasher, Electric Water Heater, Range, Range Hood, Refrigerator, Water Filtration System
- Laundry: Laundry Room
Features
- Open Floorplan, Walk-In Closet(s)
- Flooring: Vinyl
- Doors: Sliding Doors
- Windows: Blinds
- Has fireplace: No
Interior area
- Total structure area: 1,475
- Total interior livable area: 1,475 sqft
Property
Features
- Levels: One
- Stories: 1
- Patio & porch: Rear Porch
- Has view: Yes
- View description: Trees/Woods
Lot
- Size: 3.85 Acres
- Features: Corner Lot, Cul-De-Sac
- Residential vegetation: Mature Landscaping
Details
- Parcel number: 282025020000000500
- Zoning: A
- Special conditions: None
Construction
Type & style
- Home type: MobileManufactured
- Property subtype: Mobile Home
Materials
- Vinyl Siding
- Foundation: Crawlspace
- Roof: Shingle
Condition
- New construction: No
- Year built: 2022
Utilities & green energy
- Sewer: Septic Tank
- Water: Well
- Utilities for property: BB/HS Internet Available, Cable Available, Electricity Available
Community & neighborhood
Security
- Security features: Smoke Detector(s)
Location
- Region: Howey In The Hills
- Subdivision: BLUE SPRING LAKE SUB
HOA & financial
HOA
- Has HOA: Yes
- HOA fee: $102 monthly
- Association name: Park place
- Association phone: 407-449-1400
Other fees
- Pet fee: $0 monthly
Other financial information
- Total actual rent: 0
Other
Other facts
- Body type: Double Wide
- Listing terms: Cash,Special Funding
- Ownership: Fee Simple
- Road surface type: Paved, Asphalt
Price history
| Date | Event | Price |
|---|---|---|
| 9/23/2025 | Listing removed | $470,000$319/sqft |
Source: | ||
| 8/14/2025 | Price change | $470,000-6%$319/sqft |
Source: | ||
| 7/19/2025 | Price change | $499,900-8.3%$339/sqft |
Source: | ||
| 6/26/2025 | Price change | $545,000-2.7%$369/sqft |
Source: | ||
| 6/13/2025 | Listed for sale | $560,000+57.7%$380/sqft |
Source: | ||
Public tax history
| Year | Property taxes | Tax assessment |
|---|---|---|
| 2024 | $4,080 +20.9% | $244,625 +34.5% |
| 2023 | $3,375 +277.6% | $181,890 +263.6% |
| 2022 | $894 +30% | $50,020 |
Find assessor info on the county website
Neighborhood: 34737
Nearby schools
GreatSchools rating
- 5/10Astatula Elementary SchoolGrades: PK-5Distance: 5.3 mi
- 5/10Tavares Middle SchoolGrades: 6-8Distance: 5.8 mi
- 4/10Tavares High SchoolGrades: 9-12Distance: 8.1 mi
Get a cash offer in 3 minutes
Find out how much your home could sell for in as little as 3 minutes with a no-obligation cash offer.
Estimated market value
$454,400
Get a cash offer in 3 minutes
Find out how much your home could sell for in as little as 3 minutes with a no-obligation cash offer.
Estimated market value
$454,400

