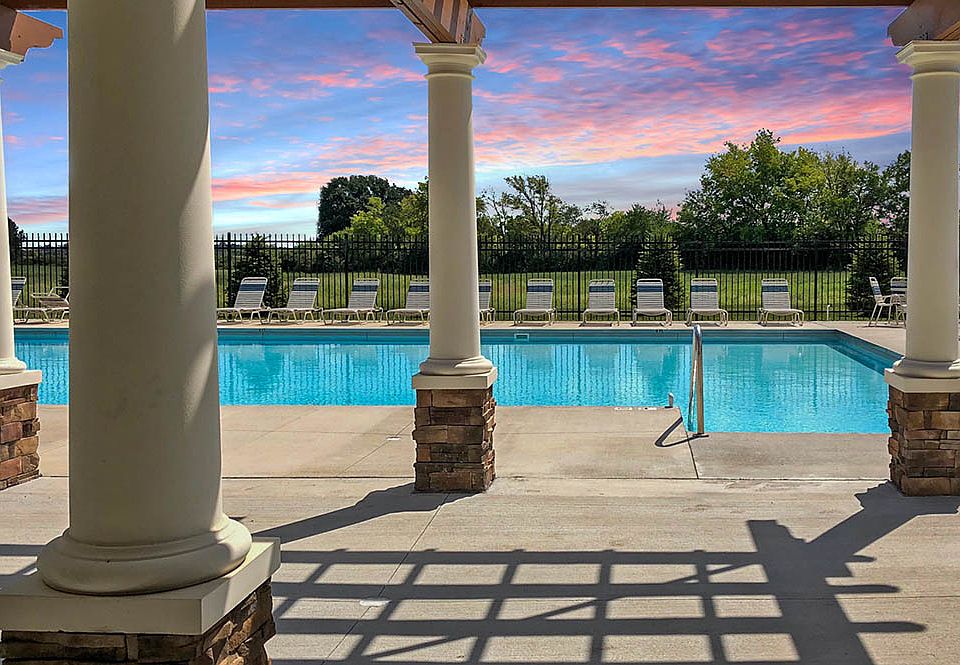D.R. Horton, America's Builder, proudly presents the Johnstown—a captivating fusion of modern elegance and practical design that redefines luxury living. This sprawling 3,062 square-foot marvel is more than just a house; it's an invitation to experience a lifestyle of sophistication and comfort. With five exquisite bedrooms and 3.5 meticulously crafted baths, every corner of this home has been thoughtfully designed to exceed expectations.
Imagine stepping into an oasis where the journey begins with a versatile first-floor bedroom, a welcoming great room, a stylish dining area, and a flexible space that seamlessly adapts to your unique lifestyle. The kitchen serves as the beating heart of this residence, featuring a magnificent center island, expansive countertops, and a handy corner pantry—ideal for both gourmet cooking and hosting memorable gatherings.
Venture upstairs to discover a sanctuary in the primary bedroom, where luxury knows no bounds. Indulge in an opulent ensuite bathroom and relish the convenience of not one but two walk-in closets. Three additional bedrooms provide generous space for family or guests, while a cozy loft and a strategically placed laundry room elevate the home's charm and efficiency.
Innovation is at the forefront with D.R. Horton's America's Smart Home® Technology, seamlessly integrating a smart video doorbell, a cutting-edge Honeywell thermostat, a secure smart door lock, and the ambient Deako light package. The Johnstown is more than a hom
New construction
$454,680
8508 Hemingway Dr, Indianapolis, IN 46239
5beds
3,062sqft
Single Family Residence
Built in 2025
-- sqft lot
$-- Zestimate®
$148/sqft
$-- HOA
What's special
Cozy loftModern eleganceStylish dining areaFlexible spaceWelcoming great roomExpansive countertopsVersatile first-floor bedroom
This home is based on the Johnstown plan.
Call: (463) 345-4698
- 42 days
- on Zillow |
- 119 |
- 8 |
Zillow last checked: July 23, 2025 at 08:58am
Listing updated: July 23, 2025 at 08:58am
Listed by:
D.R. Horton
Source: DR Horton
Travel times
Schedule tour
Select your preferred tour type — either in-person or real-time video tour — then discuss available options with the builder representative you're connected with.
Facts & features
Interior
Bedrooms & bathrooms
- Bedrooms: 5
- Bathrooms: 4
- Full bathrooms: 3
- 1/2 bathrooms: 1
Interior area
- Total interior livable area: 3,062 sqft
Video & virtual tour
Property
Parking
- Total spaces: 3
- Parking features: Garage
- Garage spaces: 3
Features
- Levels: 2.0
- Stories: 2
Details
- Parcel number: 491606100009003300
Construction
Type & style
- Home type: SingleFamily
- Property subtype: Single Family Residence
Condition
- New Construction
- New construction: Yes
- Year built: 2025
Details
- Builder name: D.R. Horton
Community & HOA
Community
- Subdivision: Village at New Bethel
Location
- Region: Indianapolis
Financial & listing details
- Price per square foot: $148/sqft
- Tax assessed value: $43,300
- Annual tax amount: $1,068
- Date on market: 6/21/2025
About the community
D.R. Horton, America's Builder, invites you to discover a vibrant lifestyle at Village at New Bethel in Indianapolis. Only one opportunity remains - hurry in! Immerse yourself in the lively community spirit with an array of amenities that cater to your every whim: whether it's a leisurely afternoon at the playground, a refreshing dip in the pool, invigorating strolls along scenic walking trails, or spirited games on the basketball court. At the Village at New Bethel, every day feels like a stay-cation just waiting to unfold.
For a closer look at this dynamic community, visit our model home in Edgewood Farms and take the first step towards your new adventure!
Source: DR Horton

