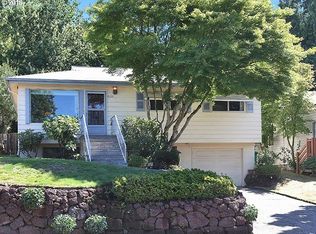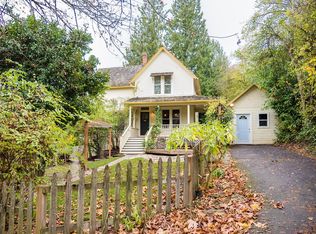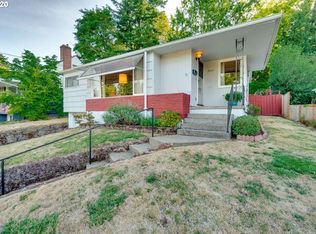Sold
$520,000
8508 SW 9th Ave, Portland, OR 97219
3beds
1,690sqft
Residential, Single Family Residence
Built in 1960
5,227.2 Square Feet Lot
$508,500 Zestimate®
$308/sqft
$3,125 Estimated rent
Home value
$508,500
$473,000 - $544,000
$3,125/mo
Zestimate® history
Loading...
Owner options
Explore your selling options
What's special
Gorgeous and immaculate home in the highly sought-after South Burlingame neighborhood. Features include gleaming hardwood floors, formal living and dining rooms, and a beautifully updated kitchen with granite countertops, tile backsplash, and stainless steel appliances. Three bedrooms are located on the main floor, with a spacious lower-level family room currently as a primary suite, plus an additional bonus room. Updated bathrooms, energy-efficient vinyl windows, and a huge private deck complete with a hot tub—perfect for relaxing or entertaining.
Zillow last checked: 8 hours ago
Listing updated: June 02, 2025 at 08:11am
Listed by:
Marissa Davis 503-680-5329,
PAC NW Realty Solutions
Bought with:
Marissa Davis, 200603118
PAC NW Realty Solutions
Source: RMLS (OR),MLS#: 749838345
Facts & features
Interior
Bedrooms & bathrooms
- Bedrooms: 3
- Bathrooms: 2
- Full bathrooms: 2
- Main level bathrooms: 1
Primary bedroom
- Features: Hardwood Floors, Closet
- Level: Main
Bedroom 2
- Features: Hardwood Floors, Closet
- Level: Main
Bedroom 3
- Features: Hardwood Floors, Closet
- Level: Main
Dining room
- Features: Hardwood Floors
- Level: Main
Family room
- Features: Wallto Wall Carpet
- Level: Lower
Kitchen
- Features: Updated Remodeled, Granite, Tile Floor
- Level: Main
Living room
- Level: Main
Heating
- Forced Air
Cooling
- None
Appliances
- Included: Built-In Range, Dishwasher, Disposal, Microwave, Stainless Steel Appliance(s), Gas Water Heater
Features
- Granite, Bathroom, Walkin Shower, Closet, Updated Remodeled, Tile
- Flooring: Hardwood, Wall to Wall Carpet, Tile
- Windows: Double Pane Windows, Vinyl Frames
- Basement: Finished,Full
Interior area
- Total structure area: 1,690
- Total interior livable area: 1,690 sqft
Property
Parking
- Total spaces: 1
- Parking features: Driveway, On Street, Garage Door Opener, Attached
- Attached garage spaces: 1
- Has uncovered spaces: Yes
Features
- Levels: Two
- Stories: 2
- Patio & porch: Deck
- Has spa: Yes
- Spa features: Builtin Hot Tub
- Fencing: Fenced
Lot
- Size: 5,227 sqft
- Dimensions: 5000
- Features: SqFt 5000 to 6999
Details
- Additional structures: ToolShed
- Parcel number: R127935
Construction
Type & style
- Home type: SingleFamily
- Property subtype: Residential, Single Family Residence
Materials
- Vinyl Siding
- Foundation: Concrete Perimeter, Slab
- Roof: Composition
Condition
- Resale,Updated/Remodeled
- New construction: No
- Year built: 1960
Utilities & green energy
- Gas: Gas
- Sewer: Public Sewer
- Water: Public
Community & neighborhood
Location
- Region: Portland
- Subdivision: South Burlingame
Other
Other facts
- Listing terms: Cash,Conventional
- Road surface type: Paved
Price history
| Date | Event | Price |
|---|---|---|
| 6/2/2025 | Sold | $520,000+311.1%$308/sqft |
Source: | ||
| 3/21/2025 | Sold | $126,500-62.8%$75/sqft |
Source: Public Record | ||
| 12/26/2014 | Sold | $339,900$201/sqft |
Source: | ||
| 11/23/2014 | Listed for sale | $339,900-8.1%$201/sqft |
Source: Keller Williams Realty Professionals #14619606 | ||
| 10/2/2014 | Listing removed | $370,000$219/sqft |
Source: RE/MAX EQUITY GROUP-GRESHAM OFFICE #14231084 | ||
Public tax history
| Year | Property taxes | Tax assessment |
|---|---|---|
| 2025 | $7,809 +3.7% | $290,100 +3% |
| 2024 | $7,529 +4% | $281,660 +3% |
| 2023 | $7,240 +2.2% | $273,460 +3% |
Find assessor info on the county website
Neighborhood: South Burlingame
Nearby schools
GreatSchools rating
- 9/10Capitol Hill Elementary SchoolGrades: K-5Distance: 0.4 mi
- 8/10Jackson Middle SchoolGrades: 6-8Distance: 1.7 mi
- 8/10Ida B. Wells-Barnett High SchoolGrades: 9-12Distance: 1 mi
Schools provided by the listing agent
- Elementary: Capitol Hill
- Middle: Jackson
- High: Ida B Wells
Source: RMLS (OR). This data may not be complete. We recommend contacting the local school district to confirm school assignments for this home.
Get a cash offer in 3 minutes
Find out how much your home could sell for in as little as 3 minutes with a no-obligation cash offer.
Estimated market value
$508,500
Get a cash offer in 3 minutes
Find out how much your home could sell for in as little as 3 minutes with a no-obligation cash offer.
Estimated market value
$508,500


