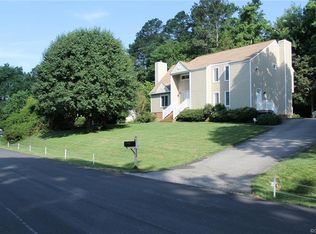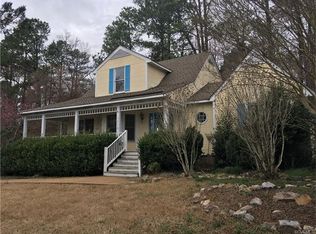Sold for $525,000 on 08/01/25
$525,000
8508 Summit Acres Dr, North Chesterfield, VA 23235
5beds
2,732sqft
Single Family Residence
Built in 1986
0.35 Acres Lot
$531,900 Zestimate®
$192/sqft
$2,981 Estimated rent
Home value
$531,900
$500,000 - $564,000
$2,981/mo
Zestimate® history
Loading...
Owner options
Explore your selling options
What's special
Tucked away on a quiet cul-de-sac in the sought-after BonAir area, this beautifully maintained home will delight you with its sizable rooms, great floor plan, beautiful hardwoods, stylish updates, perfect location and comfortable livability, Step inside to a grand and sunny foyer which opens to an airy living room with vaulted ceilings, a fireplace and an abundance of natural light—perfect for both entertaining and everyday family living. This flows through an arched opening into a full dining room and spacious kitchen, featuring gas cooking, granite countertops and offering a pantry as well as a cozy breakfast area that overlooks a beautiful & private backyard. Upstairs, find 4 generous bedrooms, one a huge primary suite with walk-in closet, ensuite bathroom, lots of light and access to the deck. The other 3 are sizable, with nice closet space and access to a full hall bath. On the lower level, you’ll find a large versatile space, with another fireplace and more deck access, perfect for a family or rec room, as well as an additional bedroom & another full bath, ideal for guests, teens, or a home office. Also downstairs is a big laundry/utility space with an exit to the driveway. With a fully fenced backyard boasting mature landscaping and a two-tier deck perfect for entertaining or peaceful time to yourself, the outdoor space here is truly spectacular. Other features include 2 sheds, fresh paint throughout, in-ground sprinkler system, UV filtration on HVAC, raised garden beds, gutters with guards, and a brand-new roof, offering peace of mind for years to come. Located near the James River Park System with easy access to Powhite Parkway, Rt. 288, Downtown Richmond, shopping, dining, and recreation—this home truly has it all.
Zillow last checked: 8 hours ago
Listing updated: August 02, 2025 at 04:02am
Listed by:
Kelly Blanchard (804)307-4499,
Nest Realty Group
Bought with:
George Foreman, 0225226941
Joyner Fine Properties
Source: CVRMLS,MLS#: 2514743 Originating MLS: Central Virginia Regional MLS
Originating MLS: Central Virginia Regional MLS
Facts & features
Interior
Bedrooms & bathrooms
- Bedrooms: 5
- Bathrooms: 3
- Full bathrooms: 3
Primary bedroom
- Description: hardwood, fan, walk-in closet, balcony
- Level: Second
- Dimensions: 12.2 x 16.1
Bedroom 2
- Description: hardwood, closet, skylight
- Level: Second
- Dimensions: 11.2 x 13.4
Bedroom 3
- Description: fan, hardwood, closet
- Level: Second
- Dimensions: 10.8 x 12.5
Bedroom 4
- Description: fan, hardwood, closet
- Level: Second
- Dimensions: 12.5 x 12.6
Bedroom 5
- Description: hardwood, closet
- Level: First
- Dimensions: 9.1 x 13.4
Dining room
- Description: hardwood, chandelier
- Level: First
- Dimensions: 11.1 x 13.3
Family room
- Description: hardwood, gas fp, fan
- Level: First
- Dimensions: 26.0 x 13.2
Foyer
- Description: tile, chandelier
- Level: First
- Dimensions: 10.2 x 13.7
Other
- Description: Tub & Shower
- Level: First
Other
- Description: Tub & Shower
- Level: Second
Kitchen
- Description: tile, granite, gas cooking, eat in, pantry, deck a
- Level: First
- Dimensions: 11.9 x 19.4
Laundry
- Description: tile, closet, window, exterior exit
- Level: First
- Dimensions: 7.8 x 11.6
Living room
- Description: hardwood, fireplace, chandelier
- Level: First
- Dimensions: 13.7 x 16.6
Heating
- Electric, Heat Pump
Cooling
- Heat Pump
Appliances
- Included: Electric Water Heater
- Laundry: Washer Hookup, Dryer Hookup
Features
- Bedroom on Main Level, Ceiling Fan(s), Cathedral Ceiling(s), Eat-in Kitchen, Granite Counters, High Ceilings, Bath in Primary Bedroom
- Flooring: Tile, Wood
- Basement: Crawl Space
- Attic: Access Only
- Number of fireplaces: 2
- Fireplace features: Factory Built, Stone
Interior area
- Total interior livable area: 2,732 sqft
- Finished area above ground: 2,732
- Finished area below ground: 0
Property
Parking
- Parking features: Driveway, Oversized, Paved
- Has uncovered spaces: Yes
Features
- Levels: Two
- Stories: 2
- Patio & porch: Rear Porch, Deck
- Exterior features: Deck, Lighting, Storage, Shed, Paved Driveway
- Pool features: None
Lot
- Size: 0.35 Acres
Details
- Parcel number: 757709444900000
- Zoning description: R15
Construction
Type & style
- Home type: SingleFamily
- Architectural style: Contemporary,Two Story
- Property subtype: Single Family Residence
Materials
- Frame, Vinyl Siding
- Foundation: Slab
- Roof: Shingle
Condition
- Resale
- New construction: No
- Year built: 1986
Utilities & green energy
- Sewer: Public Sewer
- Water: Public
Community & neighborhood
Location
- Region: North Chesterfield
- Subdivision: Summit Acres
Other
Other facts
- Ownership: Individuals
- Ownership type: Sole Proprietor
Price history
| Date | Event | Price |
|---|---|---|
| 8/1/2025 | Sold | $525,000$192/sqft |
Source: | ||
| 6/28/2025 | Pending sale | $525,000$192/sqft |
Source: | ||
| 6/18/2025 | Price change | $525,000-3.7%$192/sqft |
Source: | ||
| 6/4/2025 | Listed for sale | $545,000+53.5%$199/sqft |
Source: | ||
| 8/10/2018 | Sold | $355,000-2.7%$130/sqft |
Source: | ||
Public tax history
| Year | Property taxes | Tax assessment |
|---|---|---|
| 2025 | $4,807 +1.7% | $540,100 +2.8% |
| 2024 | $4,729 +7% | $525,400 +8.2% |
| 2023 | $4,419 +6.8% | $485,600 +8% |
Find assessor info on the county website
Neighborhood: Bon Air
Nearby schools
GreatSchools rating
- 6/10Crestwood Elementary SchoolGrades: PK-5Distance: 1.6 mi
- 7/10Robious Middle SchoolGrades: 6-8Distance: 3.6 mi
- 6/10James River High SchoolGrades: 9-12Distance: 6.1 mi
Schools provided by the listing agent
- Elementary: Crestwood
- Middle: Robious
- High: James River
Source: CVRMLS. This data may not be complete. We recommend contacting the local school district to confirm school assignments for this home.
Get a cash offer in 3 minutes
Find out how much your home could sell for in as little as 3 minutes with a no-obligation cash offer.
Estimated market value
$531,900
Get a cash offer in 3 minutes
Find out how much your home could sell for in as little as 3 minutes with a no-obligation cash offer.
Estimated market value
$531,900

