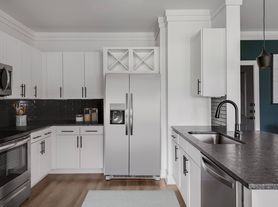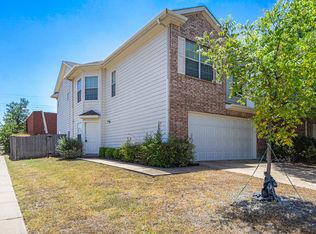Remodeled & updated! 4/2/2
Charming 4-Bedroom Home in Desirable Lasater Subdivision
Step into this beautifully updated 4-bedroom, 2-bath home featuring brand-new plank wood flooring and plush new carpet in all bedrooms. Located in the sought-after Lasater subdivision, this home offers a spacious open-concept layout with soaring 10-foot ceilings, creating a bright and airy feel throughout.
The inviting kitchen is perfect for entertaining, featuring ample cabinet space, generous countertops, and a convenient breakfast bar that seamlessly flows into the living area. A large pantry and laundry area are thoughtfully situated just off the kitchen for added functionality.
Retreat to the spacious master suite, complete with a garden tub, separate shower, double vanity, and an oversized walk-in closet.
Enjoy the community's two sparkling pools perfect for keeping cool and having fun during the summer months. This home combines comfort, style, and a family-friendly neighborhood, making it a must-see! This property allows self guided viewing without an appointment. Contact for details.
House for rent
Special offer
$1,995/mo
8509 Hawks Nest Dr, Fort Worth, TX 76131
4beds
2,131sqft
Price may not include required fees and charges.
Single family residence
Available now
Cats, dogs OK
None, ceiling fan
None laundry
Attached garage parking
Fireplace
What's special
Plush new carpetBrand-new plank wood flooringSpacious master suiteInviting kitchenGenerous countertopsOversized walk-in closetDouble vanity
- 186 days
- on Zillow |
- -- |
- -- |
Travel times
Looking to buy when your lease ends?
Consider a first-time homebuyer savings account designed to grow your down payment with up to a 6% match & 3.83% APY.
Facts & features
Interior
Bedrooms & bathrooms
- Bedrooms: 4
- Bathrooms: 2
- Full bathrooms: 2
Heating
- Fireplace
Cooling
- Contact manager
Appliances
- Laundry: Contact manager
Features
- Ceiling Fan(s), Walk In Closet
- Windows: Window Coverings
- Has fireplace: Yes
Interior area
- Total interior livable area: 2,131 sqft
Property
Parking
- Parking features: Attached
- Has attached garage: Yes
- Details: Contact manager
Features
- Exterior features: Heating system: none, Lawn, Sprinkler System, Walk In Closet
Details
- Parcel number: 07850263
Construction
Type & style
- Home type: SingleFamily
- Property subtype: Single Family Residence
Community & HOA
Location
- Region: Fort Worth
Financial & listing details
- Lease term: Contact For Details
Price history
| Date | Event | Price |
|---|---|---|
| 10/1/2025 | Price change | $1,995-4.8%$1/sqft |
Source: Zillow Rentals | ||
| 9/10/2025 | Price change | $2,095-0.2%$1/sqft |
Source: Zillow Rentals | ||
| 8/23/2025 | Price change | $2,100-2.3%$1/sqft |
Source: Zillow Rentals | ||
| 8/12/2025 | Price change | $2,150-2.1%$1/sqft |
Source: Zillow Rentals | ||
| 8/9/2025 | Price change | $2,195-2.4%$1/sqft |
Source: Zillow Rentals | ||
Neighborhood: Chisholm Ridge
- Special offer! Fall Move in special! $500 off the 1st full month's rent! Just in time before the holidays! Secure this home today!

