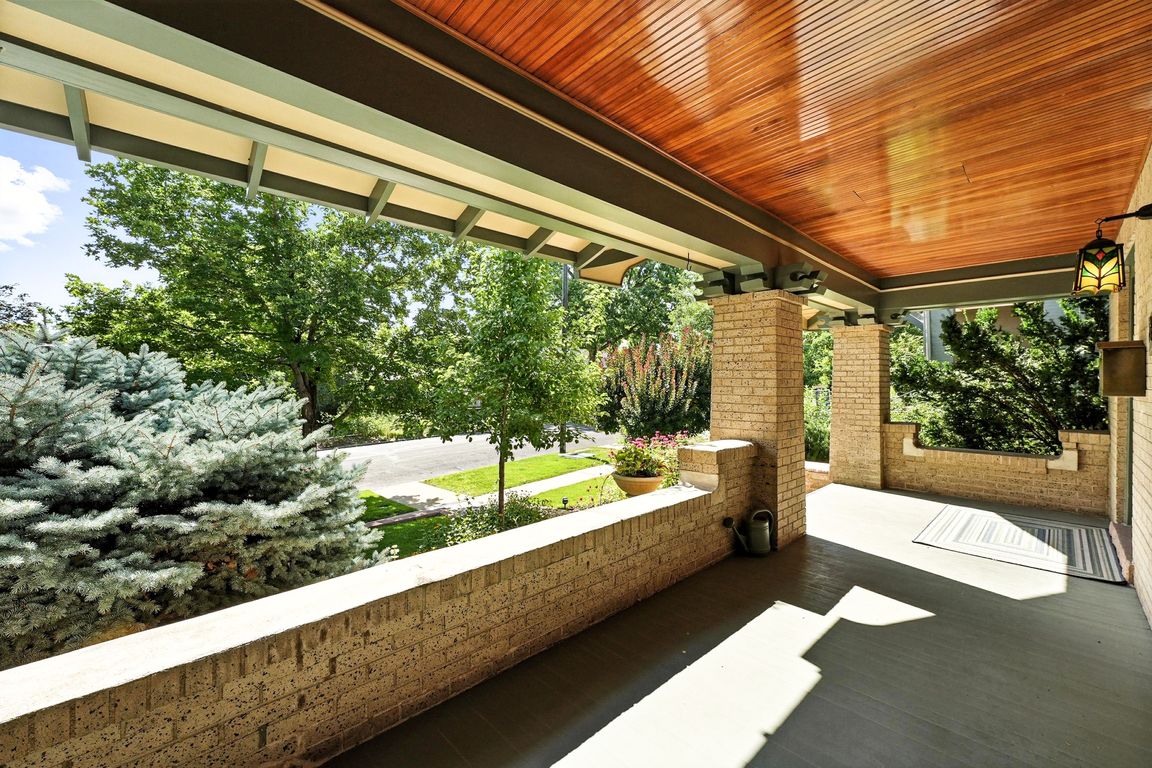Open: Sun 2pm-4pm

For salePrice cut: $185K (10/1)
$2,995,000
5beds
5,053sqft
851 14th St, Boulder, CO 80302
5beds
5,053sqft
Residential-detached, residential
Built in 1917
9,472 sqft
3 Garage spaces
$593 price/sqft
What's special
Gas fireplaceMature treesBasketball courtSophisticated modern upgradesHistoric architectureStone patioPartially finished craft area
Set on a spacious triple lot with stunning Flatiron views, this 5,053 SF home perfectly blends historic architecture with sophisticated modern upgrades-offering the best of both worlds in one of Boulder's most walkable, scenic locations.Inside, original details like beamed ceilings, bay windows, hardwood floors, and a wood-burning fireplace pair effortlessly with ...
- 228 days |
- 1,367 |
- 55 |
Likely to sell faster than
Source: IRES,MLS#: 1026614
Travel times
Kitchen
Living Room
Primary Bedroom
Breakfast Nook
Dining Room
Family Room
Butler’s Pantry
Foyer
Basement (Finished)
Outdoor 2
Zillow last checked: 7 hours ago
Listing updated: October 01, 2025 at 10:34am
Listed by:
Kiki Kidder 303-817-6100,
Compass - Boulder
Source: IRES,MLS#: 1026614
Facts & features
Interior
Bedrooms & bathrooms
- Bedrooms: 5
- Bathrooms: 4
- Full bathrooms: 1
- 3/4 bathrooms: 2
- 1/2 bathrooms: 1
Primary bedroom
- Area: 252
- Dimensions: 18 x 14
Bedroom 2
- Area: 196
- Dimensions: 14 x 14
Bedroom 3
- Area: 196
- Dimensions: 14 x 14
Bedroom 4
- Area: 168
- Dimensions: 14 x 12
Bedroom 5
- Area: 192
- Dimensions: 16 x 12
Dining room
- Area: 192
- Dimensions: 16 x 12
Family room
- Area: 272
- Dimensions: 17 x 16
Kitchen
- Area: 209
- Dimensions: 19 x 11
Living room
- Area: 224
- Dimensions: 16 x 14
Heating
- 2 or More Heat Sources
Cooling
- Central Air, Ceiling Fan(s)
Appliances
- Included: Gas Range/Oven, Dishwasher, Refrigerator, Washer, Dryer
- Laundry: Washer/Dryer Hookups, In Basement
Features
- Study Area, High Speed Internet, Eat-in Kitchen, Separate Dining Room, Cathedral/Vaulted Ceilings, Pantry, Stain/Natural Trim, Walk-In Closet(s), Beamed Ceilings, Crown Molding, Walk-in Closet
- Flooring: Tile, Wood
- Windows: Window Coverings, Wood Frames, Bay Window(s), Wood Windows, Bay or Bow Window
- Basement: Full,Partially Finished,Walk-Out Access,Retrofit for Radon,Radon Test Available
- Has fireplace: Yes
- Fireplace features: 2+ Fireplaces
Interior area
- Total structure area: 5,053
- Total interior livable area: 5,053 sqft
- Finished area above ground: 3,495
- Finished area below ground: 1,558
Video & virtual tour
Property
Parking
- Total spaces: 3
- Parking features: Alley Access, Oversized
- Garage spaces: 3
- Details: Garage Type: Detached
Accessibility
- Accessibility features: Main Floor Bath
Features
- Levels: Two
- Stories: 2
- Patio & porch: Patio, Deck
- Exterior features: Lighting, Balcony
- Fencing: Fenced,Wood
- Has view: Yes
- View description: Hills
Lot
- Size: 9,472 Square Feet
- Features: Curbs, Gutters, Sidewalks, Fire Hydrant within 500 Feet, Lawn Sprinkler System, Level
Details
- Additional structures: Workshop
- Parcel number: R0004208
- Zoning: RES
- Special conditions: Private Owner
Construction
Type & style
- Home type: SingleFamily
- Property subtype: Residential-Detached, Residential
Materials
- Wood/Frame, Brick, Stone, Wood Siding, Shingle Siding, Painted/Stained
- Roof: Composition
Condition
- Not New, Previously Owned
- New construction: No
- Year built: 1917
Utilities & green energy
- Gas: Natural Gas, xcel
- Sewer: City Sewer
- Water: City Water, City of Boulder
- Utilities for property: Natural Gas Available, Cable Available, Trash: western
Green energy
- Energy efficient items: Southern Exposure
Community & HOA
Community
- Security: Fire Alarm
- Subdivision: University Place
HOA
- Has HOA: No
Location
- Region: Boulder
Financial & listing details
- Price per square foot: $593/sqft
- Tax assessed value: $3,698,300
- Annual tax amount: $21,531
- Date on market: 2/18/2025
- Listing terms: Cash,Conventional,FHA,VA Loan
- Road surface type: Paved, Concrete